When New York architect W. Stephen (Steve) Wood and clients toured a dark and dated 1920s Spanish Colonial house, they were all charmed by the modest home’s grand spirit with its arches, wooden beams and gracious step-down living room. Beyond that, endless little rooms resulted in a dizzying floorplan, not to mention a lack of light. Steve immediately recognized the potential, and he drafted a plan so compelling the clients ended up purchasing and renovating the property, despite the dreariness.
More than a year later, the results are breathtaking rooms filled with natural light plus many custom details. The home is simple but sophisticated, historic but fresh, and subtle but showstopping. There aren’t elaborate moldings, as typical of Spanish Colonial architecture, but what’s been added is striking thanks to the Art Deco gestures – they add flair to the backdrop of white plaster walls as well as a sense of modernity.
Steve explained that it’s not uncommon to find Art Deco elements in Spanish Colonial works. The former reached its height in the 1920-30s, while the latter was popular during the 1910-30s. So there is crossover. The 1939 Los Angeles Union Station is an important example showcasing the marriage of these two styles.
Image
via
Furnishings are mostly vintage and antique pieces – from family to
Tone on Tone items 🙂 Steve had sourced pieces from Tone on Tone for a previous project – that’s how we met. I’m delighted he thought of my shop when it came time to furnish this project as well.
I’m grateful to be featuring this special home. I know how much you all enjoy house tours, so I was thrilled that our clients said yes, even though they are still finishing the rooms. Many thanks to them!
Let’s start the tour with some before photos:
No words here! Although that wallpaper on the ceiling and those stains: scary!!
ABOVE: The original staircase.
BELOW: The step-down living room with wooden beams. Beyond the arched doorway are several small rooms, which became one large space during the renovation.
Get ready for the changes . . .
Here is the reception / dining room with a view to the step-down living room; the entry foyer is behind the stone column. The clients did not want a formal dining room, so this space doubles as a reception and dining room. Architect W. Stephen (Steve) Wood gutted this area to make it one open room. The floors are limestone with tumbled edges.
Stepping down to the now light and airy living room. A new wall of three oversized glass windows replaced the small front door flanked by mini sidelights.
The French steel, brass and glass coffee table is from Tone on Tone – I featured it
here. Also French is the pair of gilded Louis XVI armchairs in old, threadbare leopard print fabric from 25 years ago – still chic! Those along with the vintage Bloomingdale’s mohair sofa and rug brought back from Istanbul are all family pieces.
The fireplace is unusually small, but charming nevertheless with its original arched opening framed with granite. From Olde Good Things in New York City is the fireplace screen which the clients purchased for their previous home. Perfect fit here!
BELOW: Looking up to the reception / dining room. Compare it to the before photo with the three arches – this is the same view. What a dramatic difference!
Also from Olde Good Things is the stunning pair of antique carved stone columns and the wrought iron gate panels. Steve tells me that OGT is a favorite source for architectural elements and eclectic goods. The center hall / dining table along with the pair of vintage railroad signs came from the Marche aux Puces (flea markets) in Paris. A set of 6 vintage iron chairs were found in Hudson, NY for $30 each.
The clients originally came to my shop looking for a Swedish gray painted buffet. I suggested this 19th century French cherrywood sideboard instead. With all the stonework and metal surfaces, the space needed the warmth.
Aren’t those railroad signs cool?
I love the custom iron register covers that Steve designed. Together with the antique sconces from Paris, they inject a bit of Art Deco flair.
Speaking of Art Deco, look at this graphic, zig zag staircase railing designed by Steve – brilliant! And, yes, those are Warhols 🙂
By the way, this staircase is new – the skimpy, original staircase is shown at the beginning.
Upstairs in this bedroom are a pair of Swedish Gustavian style chests and bench from Tone on Tone – all recently delivered.
Back downstairs, let’s go into the new kitchen behind the wrought iron gates found at OGT. They remind me of the fanciful ironwork in Andalusia, Spain.
Welcome to the new gray-and-white kitchen with classic subway tiles and Calacatta marble counters. Gorgeous!
The fun pendant lights are available at DWR, but I hear you can get them directly from the manufacturer in Brooklyn, NY.
Reclaimed beams were added here and in the family room (not shown) located on the other side of the island.
I hope you love this home as much as I do. It’s an original, and everything in it has a story.For architectural services, please contact W. Stephen Wood Architect: WSWOODARCH@AOL.COM
With many thanks, once again, to Steve and our clients!
Cheers,
Loi

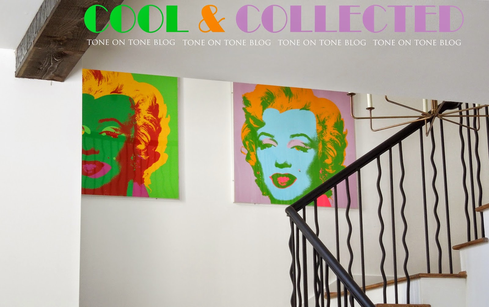


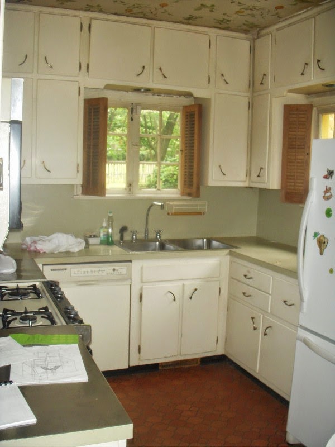

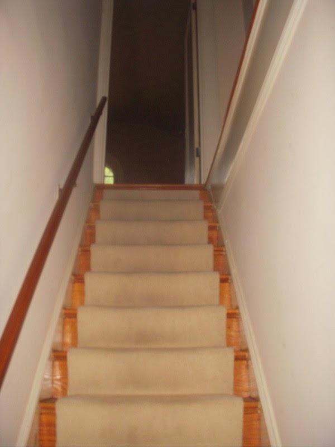
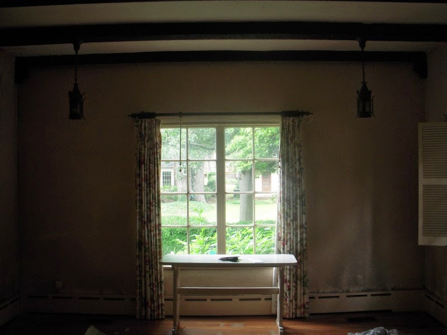

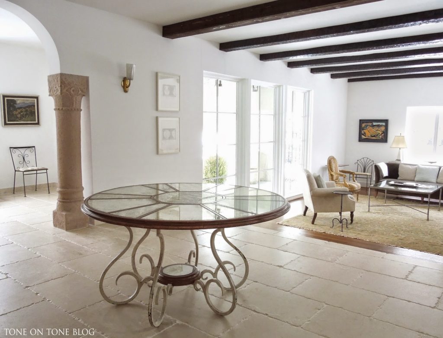
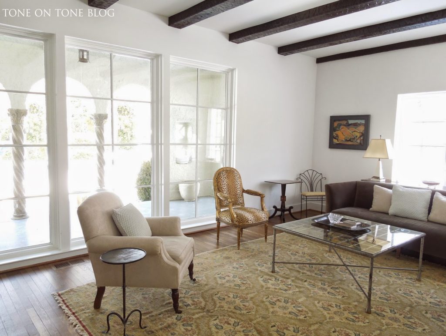

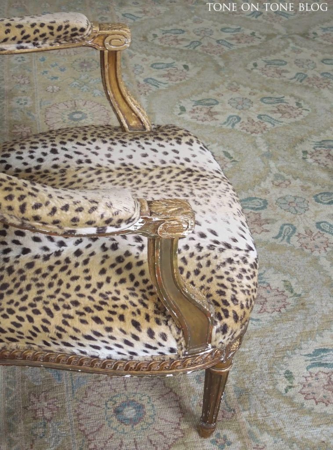
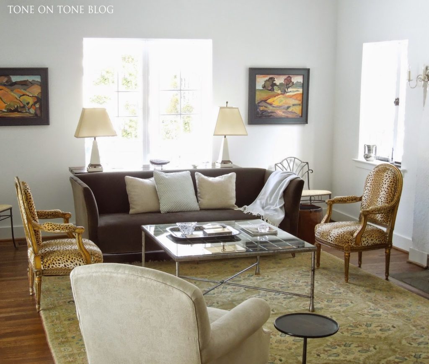
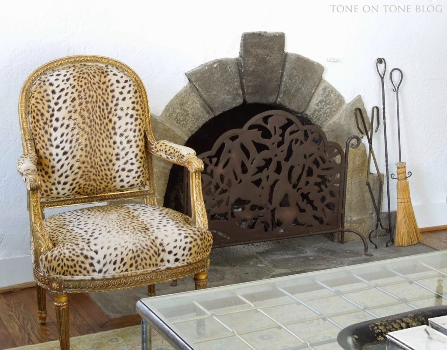

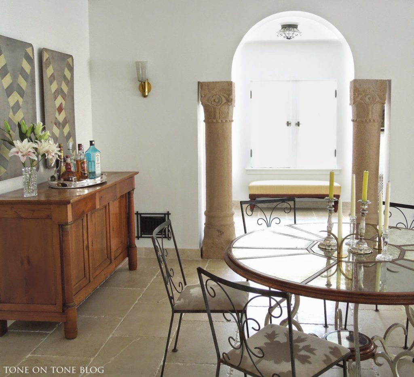

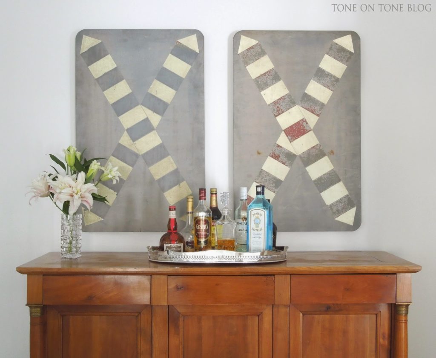
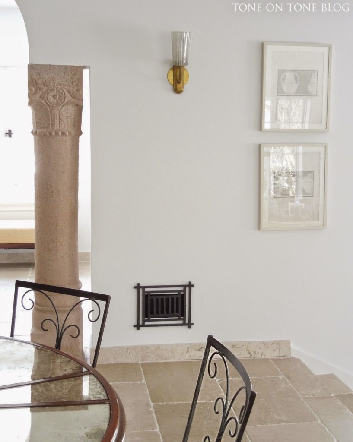

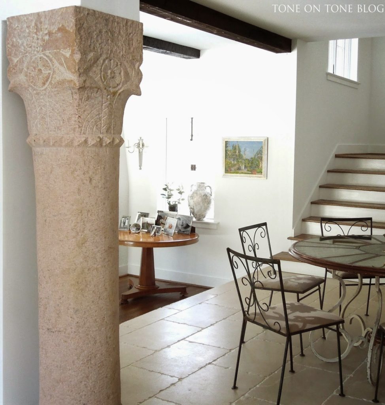
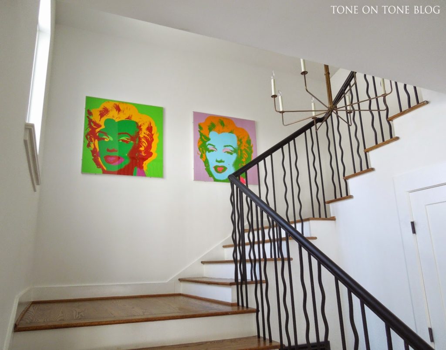
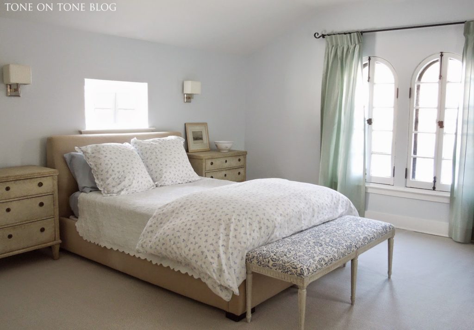
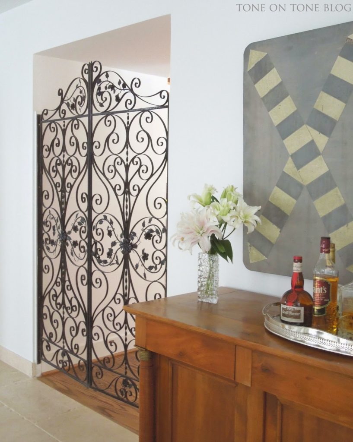
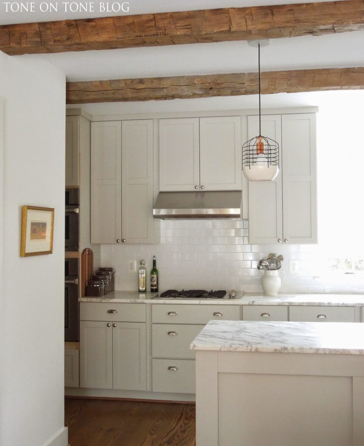
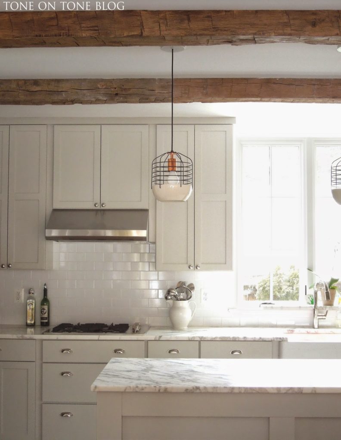
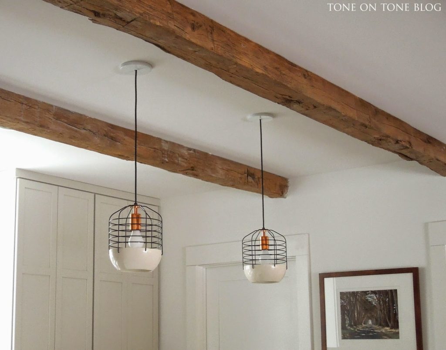

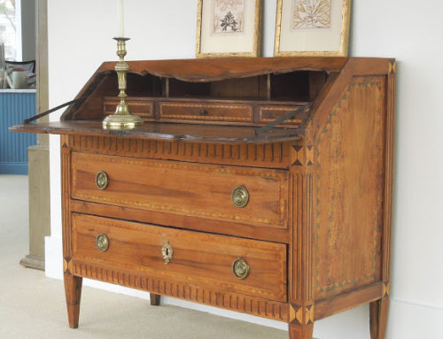
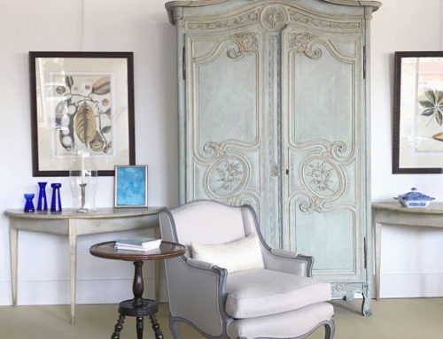

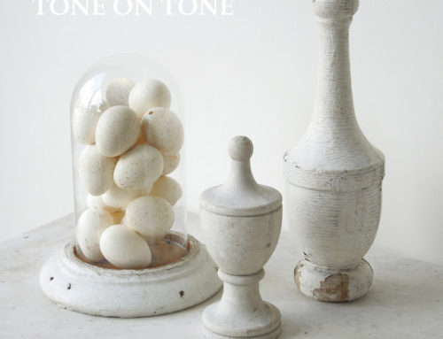
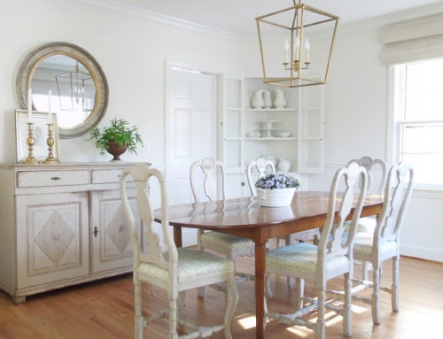
This is great, they really maintained the original style but lightened and livened it up…
You are right and we all love a house tour! We don't get many – rather any – spanish colonials where I live so it's always interesting to see how they are decorated. It's a lovely home with nice features but my favorite bit was the threadbare leopard chairs. It proves the versatility of leopard and how they seamlessly lift and enliven homes of any architectural style or period! 🙂
What a fabulous transformation! And proof that good pieces never look dated – I love the lines of that sofa and the leopard chairs are divine. Thanks for the tour!
xo
Wow can it be the same place!! Amazing..this was done in such fine taste with a level of restraint that I so admire, in other words it wasn't overdone and is just right. Really fabulous!
Loi, this home is so gorgeous, an amazing transformation
When I lived there, I discovered that there are many beautiful Spanish Colonial homes in San Diego. You have found some wonderful pieces for your clients as well.
xoxo
Karena
The Arts by Karena
Featuring: Turquerie
Hello Loi, I instantly recognized that steel and glass table, which was a particular favorite when I saw it before. I am glad that it was put to such spectacular use. Architect Wood certainly has a mastery of materials, light and proportions; the transformation from the before photos is amazing. My favorite detail perhaps is that stair railing, which is stunning, a real tour de force.
–Jim
I love this house. So clean. I'm looking at a 1925 Tudor right now and am seriously in love. The kitchen is about 10x scarier than that kitchen and I'm trying to decide if I'm really up for it!
oh wow!!! i about lost it at those chairs!!!! they are amazing. and then can we talk about the kitchen and the beams??!?
The clients were daring indeed! What a difference! Your advice on the buffet was perfect.
Lol I am coming back after work.
.This is exciting! Anita
Oh my goodness, Loi! I can't believe it's the same house in the before and after pictures. They certainly turned it into a beauty. I am swooning over those leopard Louis chairs – wow! And just love all the pieces you sourced for them. Thanks for taking us on a tour! XO
The limestone with tumbled edges might be my favorite part of all this…but it's all so wonderfully done. What a transformation!!!
Beautiful transformation.
Quick…get a defibrillator! I think my heart stopped looking at this beautiful home!!!
This is a wonderful transformation. I almost thought you were going to tell us the home was located in California. There are pockets throughout the state with that style of architecture. Clearly, with the right architect they can be transformed into the beauty this home is.
I love home tours, thank you for sharing.
xo
Karen
loi, love the home tour + amazing! xxpeggybraswelldesign.com
Absolutely love house tours! This is an amazing renovation / make-over. Being from south Texas, Spanish Colonial is a favored style. We almost took the leap to do a total make-over of a Spanish Colonial in our neighborhood. It was built in the 30s and needed total updating. In the end, we didn't pursue the project. Decided it was more than we need to take on at our ages. I could see great possibilities in the leaded glass arched windows and doors, but another younger couple is tackling the project. I hope they leave the integrity of the original home.
Beautiful home, Loi. Thanks for sharing the details.
Loi,
I am awestruck by this tour, the word perfection comes to mind. The nod to Art Deco with Spanish, the details and attention to finding pieces that define the character of the home, nothing was overlooked. I remember your coffee table well, I went around my house with a tape measure trying to make it work but 🙁 it was too over scaled for my humble 1,800 square feet! The house was an effort out of love where the architect and owners and you worked in perfect harmony. Personally I respect houses even as grand as this one that understand the importance of injecting humor and whimsy into their life. Bravo to you, Steve, the homeowners and whoever else accomplished to make magic.
xx,
Vera
Hello dear Loi!
Thank you for sharing this gorgeous home tour with us…wow…
The house had enormous potential, and how light and airy it is now…a joy for the owners. I love that you recommended the warm piece of furniture, so beautiful. The exquisite gate is a stunner as well…
I hope your house-hunting is going well! I'm going to catch up on your posts now…
xoxo,
– Irina
Wow what a transformation the kitchen went through! I love the color on the cabinets.
What a wonderful transformation Loi – you can see how much light has been brought in by the changes, and yet it all honours the homes original features and style beautifully. How lucky are the owners too to have such beautiful family pieces as a starting point – the leopard chairs are fab!
That kitchen is so much like what I want to achieve in mine, I love greige and gray cabinets and classic counters! I love how the whole space is open and still architecturally interesting! Love it!!
An amazing before and after transformation! I love it- thank you so much for sharing, Loi!!
xo. Leslie
Segreto Finishes
Great transformation….so open and I love how the sun comes through those windows…
Beautiful transformation! Love the natural light. And I really like art deco.
Brenda
lucky clients! stephen wood is wildly talented, with a unique vision transforming a dismal setting into a light filled treasure of note.
and he is oh so smart to shop at tone on tone! love a good before and after tour. brilliant loi
debra
the iron staircase and gate! oh my. all sorts of unexpected here which is refreshing and freeing. i love your pieces in this home, and all the edgy touches make me smile. peace to you, friend.
Stunning! Can't believe that kitchen before. It was like "let's see just how ugly we can make this!" Kudos to both you and Steve! xo ~ Laurel
This lovely home reveals just how much an eclectic mix of styles and periods can work so beautifully together – there are lots of interesting details here to delight the eye.
Ahhh……I have come back properly (not off my phone) because yesterday, I caught this amazing post from work on a break, got SUPER excited about this, but knew I'd have to come back to really read and inspect the photos.
I grew up in a 1920s Spanish home – to this day, I love that house and when we moved out of that house, I begged my father (I was 12 years old) if we could just lift it and move it to our new city! It had all the features you show in this home: the same sort of diminutive fireplace, the open spaces and arches….OH I LOVED IT!
The addition of the beams in the kitchen here is a huge improvement to that kitchen – and yes, QUITE FRIGHTENING to think someone put wallpaper on the ceiling? The open airy spaces are soothing and so sophisticated, Loi! Great share my friend. I wish you a happy day and how is your house-selling going?
Fantastic tour Loi. Such a character filled home and beautiful light in there. I love the collections from all over and how unique it looks. Hope you all are well dear friend! Xo Nancy
What a transformation!!! Beautiful, open, fresh and warm – love it all.
Wow! I would not have believed it was the same house. A-MAZ-ING! I love it. I love that house. It is beautiful. The bedroom looks fantastic with the Tone on Tone touches. The kitchen left me jealous! Thank you for sharing this beautiful space with us Loi!
Susan
I cannot believe the difference in this spectacular home, Loi! Thanks so much for sharing… I love your recommendations in the pieces you chose for them (the warmth and care is reflected in each space) and the architectural elements cannot be missed. Those columns and the gate provide such interest and a grounding to everything. I love anything antique and always think of the history attached… I need those sconces. 😉 What a special home . Hugs! xoxo
An incredibly amazing transformation and what fun to see your pieces in the home….I am so glad that the homeowners took your advice on that cherry French buffet…it is gorgeous and as you said, truly warms up the room. Cannot believe it is the same house…..Indeed a stunning, stunning renovation!…thanks for the tour!
What a beautiful house it is Loi. A lovely combination of old and new. Design and vintage!
Have a good week!
Madelief
Wow – what a project! It takes a lot of imagination to come into a home that needs renovation and make it into something special. We love all the mix of modern and traditional. Thanks for sharing, Loi, and for all the colorful background stories.
xxoo
C + C
Now that's and after…what a gorgeous transformation, and I love the pieces from Tone on Tone!! Such a beautiful mix yet chic and comfortable…love it all!!
Call me crazy but the before photos made my heart sing. Totally my kind of project
Hello Loi,
It is so wonderful to see an architect's work when space, form and light are all handled so imaginatively and efficiently. This is certainly an incredible transformation whilst still paying tribute to vintage styles and the integrity of the house as a whole.
Our favourite pieces are the gilded chairs upholstered in leopard print. A whimsical pairing which adds a sense of fun to a space which might otherwise take itself rather too seriously. You were wise to suggest the warmth of the wooden sideboard, we think, as it does offer a cosy comfort to this space which could be austere. We should only have wished for a formal dining room since we can imagine giving fun dinner parties here, with space for guests to mingle and cluster in groups as they share delicious food and gossip!
Loi, this is such a fabulous house! I love the mix of old and new, the family pieces, especially the leopard chairs and the stone columns! What a wonderful transformation! Thanks for sharing your beautiful Tone on Tone Furnishings as well as the houses of your clients!
Stay warm and have a wonderful weekend!
Wow, everything is so stunning and spacious. I will always listen to you when it comes to design. The iron works, tiles and furniture from your store all blended perfectly. Those Warhols are fantastic!
great post
beautiful
http://obatherbaluntukfaringitis33.blogspot.com/
I adore the color of those Warhols in an otherwise neutral space: gives them the attention they deserve. Those counters are absolutely to die for.
I adore the color of those Warhols in an otherwise neutral space: gives them the attention they deserve. Those counters are absolutely to die for.
If you didn't show us the BEFORE pictures, I would've never guessed it was the same space Loi! WOW!!!!!!! love this home! I love how they were able to mix art deco with period pieces seamlessly! Love all the pieces they scored from your fabulous store too! I want those floors and beams – bad!
What an amazing transformation!! I always appreciate seeing the 'before' shots, as they make the 'after' ones really shine, showing all the creativity, hard work, and dazzling results. I love the floors, the architectural details, and even though open spaces can sometimes feel clinical, these are filled with light and smartly situated furnishings that entice one to sit a spell, relax, and enjoy the ambiance.
I really enjoyed this lovely tour, Loi. Thanks so much for a very interesting narration, too, especially of the history of the two design eras.
Happy weekend, my friend!
Poppy
Wow such a STUNNING transformation Loi! Love the architectural details ; swoon! The Gustavian chests fit beautifully in the bedroom. Thanks for sharing this fab home! xx
Exceptional make-over! I just love it and the owners must be thriled with the clever, thoughtful mix of old and new elements.
Thanks for sharing,
Suzanne
Great transformation.
Thanks for sharing the beauty, Loi!
Happy Tuesday.
Teresa
xoxo
Beautiful transformation. I'll bet they are so pleased with their home. I love the cherry wood piece. Perfect!
How divine, and so soothing. Luff it all x
OH LOI! Good morning! I just read your kind comment this morning..thank you for your support! And you and Tom just got back from LONDON and PARIS? OH! What fun you must have had and feasted on visually and through all the senses!
I hope you have a wonderful and prosperous spring as DC will probably be way ahead of us in blooms. Thank you my dear friend for your support! Much love, Anita
Loi, your before and afters give me hope! I started window shopping since we might be putting down roots in a couple years after all that moving. So many had me thinking, "oh my gosh, can I really make that beautiful?" especially a few that hadn't been touched since the 60's but had gorgeous exteriors. Thanks for sharing all your hard work!!
Very great post. I simply stumbled upon your blog and wanted to say that I have really enjoyed browsing your weblog posts. After all I’ll be subscribing on your feed and I am hoping you write again very soon!
I just noticed this post and am guessing you are back by now. Hope the trip was fabulous and fun Loi.
Love everything in this house – grey and white kitchen with natural beams is awesome – and the marble is so beautiful!
Still hoping to see you soon – looks like it may be still cool up your way for a while, perhaps too early for the cherry blossoms – but we're looking forward to our visit.
Hugs – Mary
I certainly agree to some points that you have discussed on this post. I appreciate that you have shared some reliable tips on this review.