When Tom and I first spotted our 1928 cottage, the little garage with its dramatic hip roof in multicolored slate instantly intrigued me. After touring the house, I rushed outside to check it out.What a disappointment! The garage’s interior was dark, dreary, dingy and damp. It needed a lot of work, but deep down I saw potential. One day we’ll fix it up, make it usable. BTW, the door opening was so tight, maneuvering a vehicle in or out meant risking scratches or dents.
Last year when we decided to close our shop (where I had been meeting with design clients), we decided to convert the garage into an office for me. Being detached from our home, it was perfect as a place where I could professionally meet with clients. I didn’t want to have an office in a basement, spare bedroom or attic in the house and have people pass through our personal spaces. The square footage was also roomy enough to hold my library of decor and garden books, fabrics, paint boards, files, etc. It would be a fabulous studio.
I’m pleased to share the renovation!
Above is the architect’s 1928 sketch of our cottage, which gives a good birds-eye view of our property – house, garage and courtyard. We recently built a new 11′ x 18′ potting shed (shown below) at the end of the courtyard, centered on the entry gate. Read more about the potting shed in this post.
Here is the exterior of the studio today. We are in the process of planting the pots in the courtyard. Be sure to follow along on my INSTAGRAM to see photos of the garden.
Let’s check out the garage before renovation. It was an unfinished and unconditioned space full of unwanted squatters. We discovered a family of raccoons living in the storage loft – they were quite reluctant to be evicted!


The first thing we did was remove the loft, aka raccoon den. Then we replaced the rotted rafter beams, updated the electrical power, and insulated. The double carriage doors, originally hung just inside the garage’s entry niche, were rehung further out – this created an interior sitting nook. We did change out the side door plus two windows.
Radiant heating was installed at the same time the concrete floor was leveled (there was a 12″ slope from front to back). For supplemental heating, a mini split unit (heat plus AC) was added. Over the newly leveled floor, we laid flagstone pavers. Next drywall was brought in, and finally all the surfaces painted.Here is the completed space – welcome!
I now have a bright, airy design office fitted with custom built-in desk, cabinets and shelves to suit my needs. Vintage finds and lots of wicker add period charm that’s in keeping with our cottage’s character. Industrial style lighting and accessories give the space a utilitarian vibe, and hint to the studio’s origin as a garage.
My collection of antique salt glazed pottery found a new home here. I always try to incorporate personal objects wherever I can. Plus I didn’t want to keep books on the top shelves as they would be too difficult to access.
To stay organized, I used galvanized metal cups and trays of various sizes. BTW, the black computer cord has been changed to a white cord 😉
An old 10′ long farm table allows me to spread out oversized architectural renderings / floorplans. I also lay out fabric selections on it. The table’s wood patina adds such warmth.
I have a sizable fabric library, and store the memos, by color, in baskets within baskets. Those oversized baskets got to be quite heavy, so Tom installed wheels for me to slide them back and forth effortlessly. Isn’t Tom the best?
Flanking the vintage wicker settee are more shelves for books. Most of my art, decor and garden books are kept here now. When we downsized, I donated many of them to our local library.
Over the settee is the Atomic Topless Double Industrial Guard Sconce from Barn Light Electric. It can be mounted on the wall or ceiling.
The seat fabric on the wicker settee and chairs is Nitik II by Quadrille. I’ve used this fabulous print on pillows as well. It’s a favorite of mine! Check out all of the beautiful fabrics at Quadrille.
I hope you’ve enjoyed seeing my new design studio. If you have a question, do leave a comment at the end of this post. If you need help with your interiors and / or gardens, please feel free to email me at info@tone-on-tone.com .Cheers,
Loi
Source List
Paint color (walls and trim): Benjamin Moore Simply White
Lighting: Barn Light Electric
Wicker furniture: Vintage
Wicker seat fabric: Quadrille
Velvet pillows: Room and Board
Blanket chest: Antique
Farm table: Antique
Artwork: Antique
Area rug: Rejuvenation
Oversized baskets: Waterworks

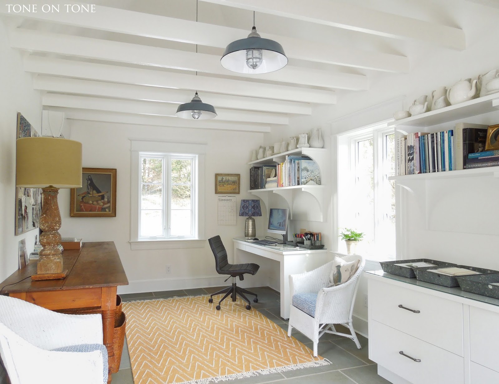
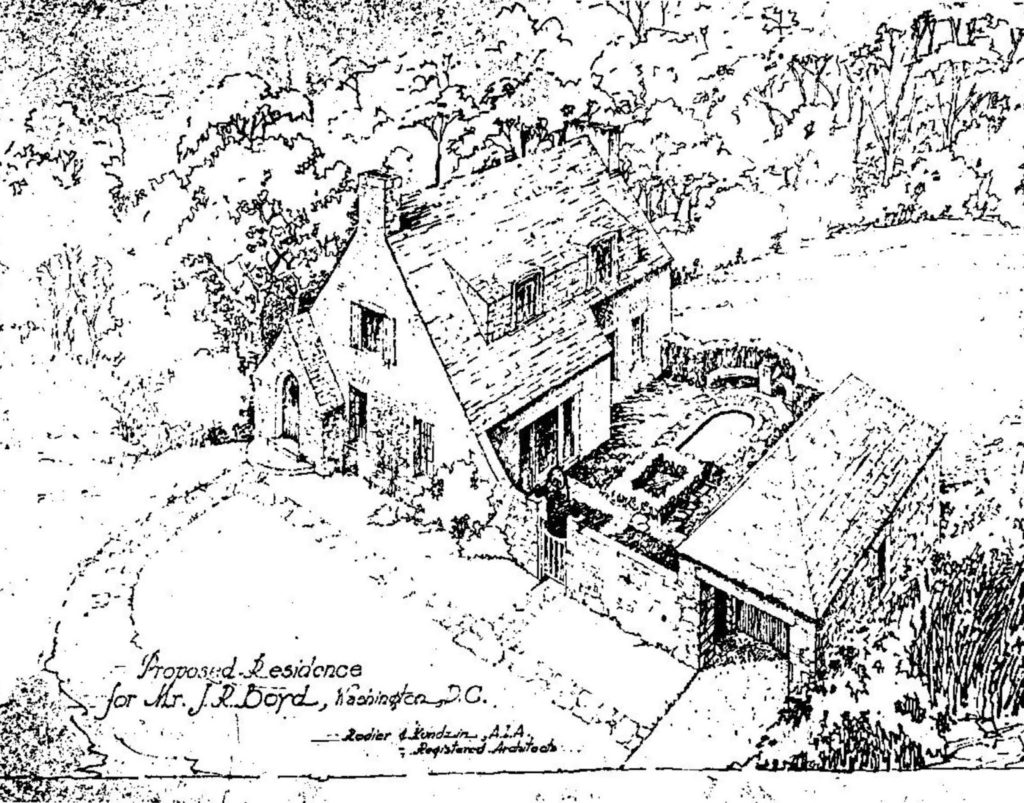
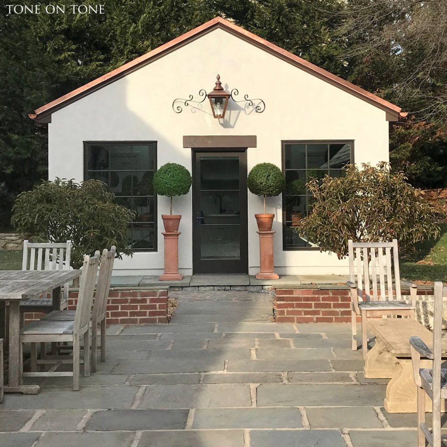
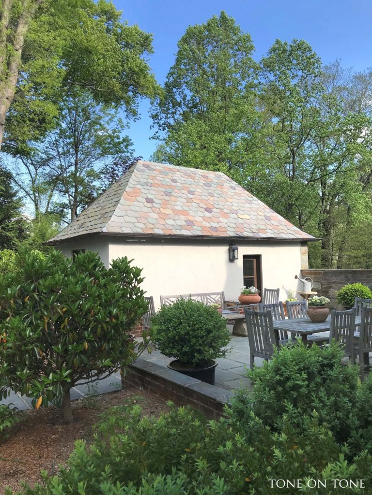





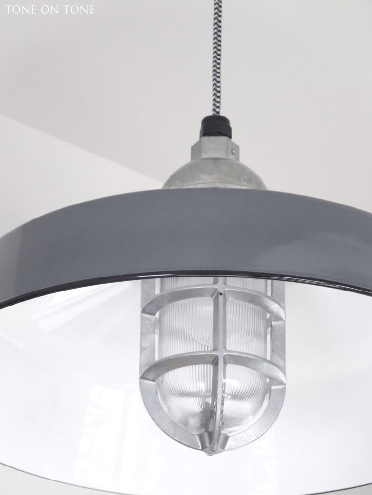
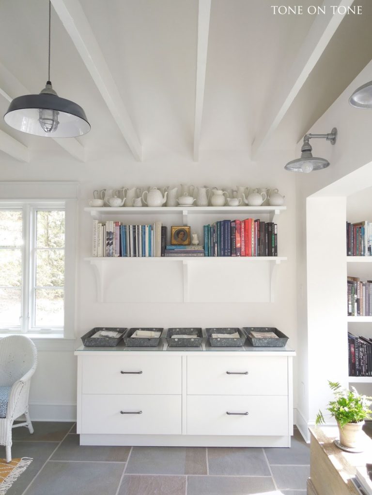
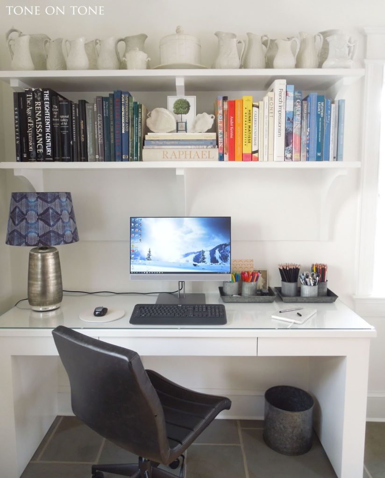
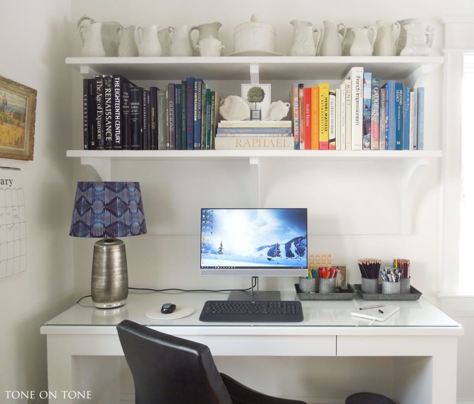
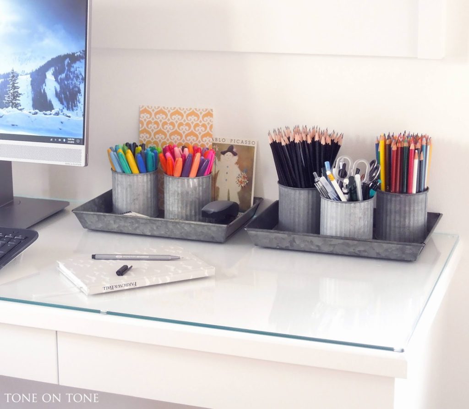

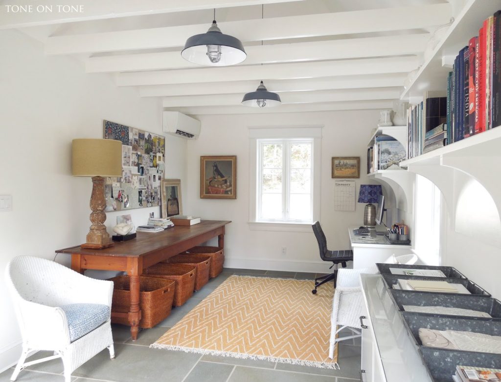
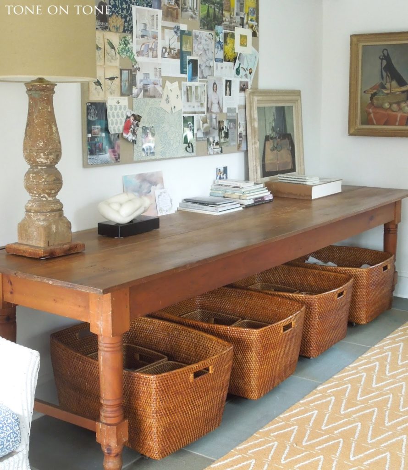
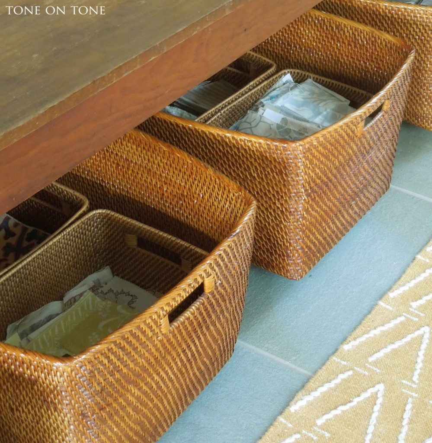
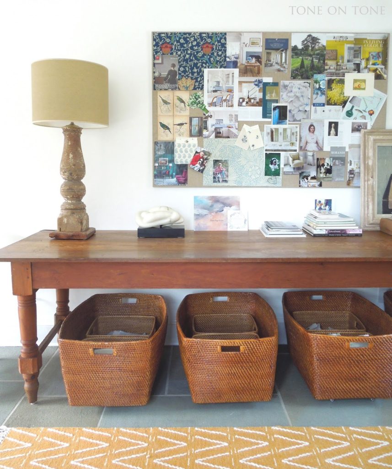

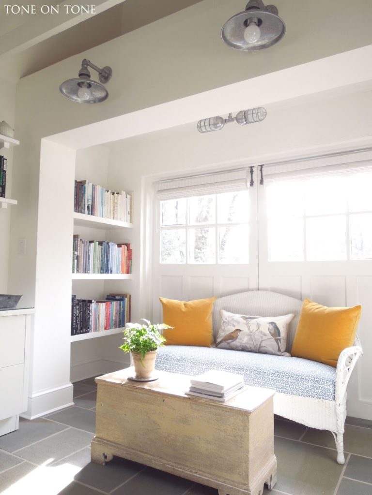
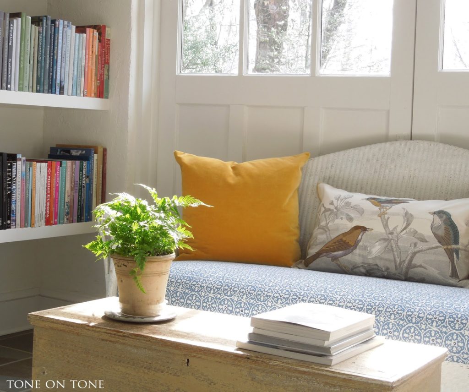

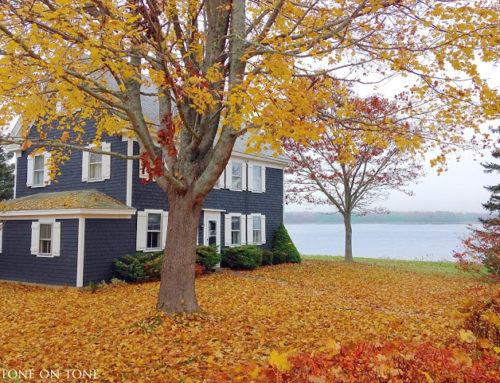
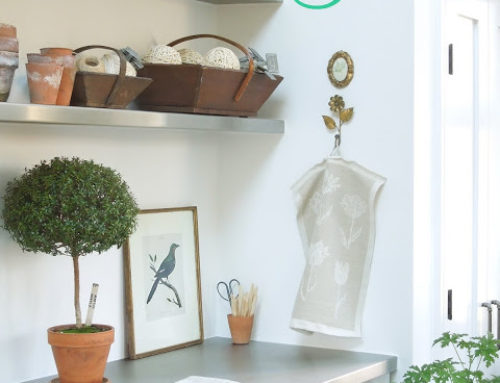
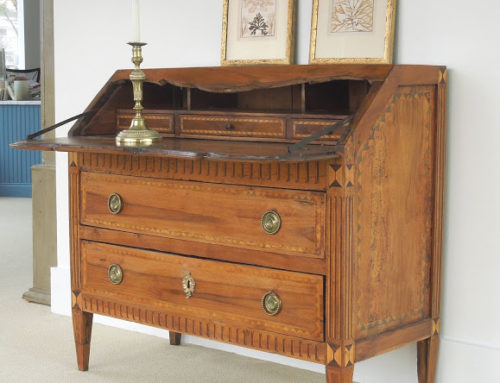
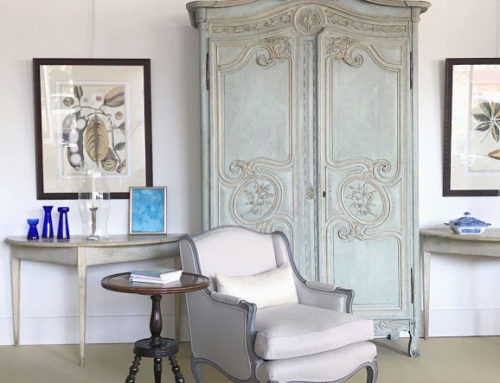
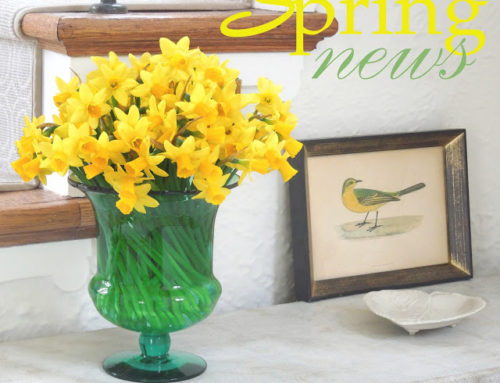
Very Informative! This blog is great source of information which is very useful for me. Thank you very much for sharing this!
Best Jewelry Wholesaler in Jaipur
Love the transformation Loi, plenty of light and lots of work space, books, comfy seating…the perfect combination. I feel creative genius at work in this space. Happy Creating! 😉
Jeanne, thank you so much! I'm really happy with my new studio….and the commute is perfect 🙂
I am very Impressed to read this. This is the kind of manual that needs to be given and not the random misinformation that’s at the other blogs. Appreciate your sharing. Keep posting again
Ratnavali Jewellers Jaipur
what a lovely spot, Great work!
Thank you, Stefan!
Dear Loi, Your studio is perfect! Love every inch. I smiled when I read that the computer black cord is being changed to white. Cords are one of my nightmares!!!
xo
Patty
Yes, those thick ones are the worst! haha. Thanks, Patty!!
HOLY COW…so good! I'm inspired to do something with my office. LOVE the pens and tray organization.
I've been working in my studio for approx. 4 months, and it's still tidy and organized (most of the time 🙂 Thanks, Mary Ann
Hello Loi, Another triumph! I love the mix of old and new, with the balance on functionality for a practical office. I don't see how you could bear to get rid of design books, although I am planning to do a little of my own thinning this summer.
–Jim
It really was difficult letting go of my books! But our home is only about 1600 sq ft so not a lot of extra space. Thank you Jim
What a lovely place to work: so light and airy. Your organization is something to which we all aspire!
Libby, thanks so much! Hope to see you again in Maine!
Places "going to the office" in a whole new light, indeed!! KUDOS!! franki
Yup 🙂 Casual Friday all the time plus the studio is pet friendly!
I feel so inspired to get my office together after seeing this makeover! It's just beautiful and super functional, I love the steel trays for paperwork and that long table kept clear for spreading out plans and fabric, perfection 🙂
Thanks, Jayne. I found the industrial steel trays for the potting shed, and decided to use them here – more character than office depot inboxes 🙂
Wow Loi, what a fantastic transformation and place for you to work! Your work is so inspiring! I have a question about the radiant heating in your cement floor. How much did you have to raise the floor to incorporate the radiant heat? I think I need to do this on my windowed porch!It already has a cement floor with a drain smack dab in the center!I was just hoping to stain the cement floor afterwords.
Jennifer, thank you so much! We used electric radiant heat…only need about half inch to incorporate that. For hot water radiant, you'll need a couple of inches.
This is absolute perfection but I would expect nothing less!
You are the best! Thanks, friend 🙂
What a wonderful transformation. It's so inviting and looks like it would work very well for your design clients. Great job!
Karen
Many thanks, Karen! We planted a peony garden outside the studio, and they are blooming now. I love seeing your garden designs on Instagram
Your Design Studio is stunning…what a transformation from the Raccoon Den to that most beautiful studio…you take design and function to a new level…every detail down to the white computer cord is perfection! May you have many wonderful moments helping others create a beautiful room/home in your new studio. Bravo Loi !!!
Shirley, let's plan a visit here the next time you are in town. Many hugs!
Good evening, Loi! Well, I knew you and Tom had to be visionaries because there is no way anyone could be as successful as you two have been in your business as well as your personal style. You have the ability to take the bare bones and give such a fresh look by still maintaining the unique antique flair. What a joy it must be to work in this studio!
Anita – Thank you, thank you!! Tom and I work really well together. He's even helping me on a couple of my client design projects.
Fantastic transformation and the flooring is perfect. Love the cool purple-blue patterned shade on your desk lamp!
Thank you, Michele! I used the same flagstone in the potting shed, and the courtyard is also paved in flagstone. I wanted consistency.
It's wonderful! But of course it is, I wouldn't expect anything less!! The light fixtures are cool. I always wonder what lights look like at night, and it makes me wish more interior design magazines and sources showed nighttime photos. But, I suppose those are hard to shoot well.
Claudia
Thank you, Claudia. Yes, difficult to capture the right lighting at night. My nighttime interior photos always end up looking orange or green.
It's just perfect! Thanks for so much lovely inspiration – it's warm and organized and feels anything but office like! 🙂
Sending you a big hug 🙂 Thanks, Michele
Absolutely perfect, Loi!
Thanks so much, Phyllis xo
Oh my goodness, what a perfectly beautiful studio! I think my favorite thing is the little library you've created with the settee – what an amazing place to look through your design books and dream up something new.
Jean, thank YOU! I spent part of this morning thumbing through my garden design books here 🙂
This space is amazing. Seeing it on Instagram isn't enough by any means. I can imagine the surprise to have to duke it out with raccoons. Your settee and lighting is amazing. Even the extra touch with the cord for hanging. Perfection
Cindy
Hi Cindy – Thank you for visiting! And thanks for leaving a message 🙂 Cheers, L
Loi, I cannot believe that this is the same garage!!! It looks fabulous! What a wonderful space to spend time in by yourself and with clients designing the spaces of their dreams!
I'm loving my new studio, Elizabeth! Thank you xo
Please show us a photograph of the double door frontage.
Yes, I will! I just had the doors painted brown (outside) but don't like that color. I'm getting them repainted soon.
Hi again, friend! You've been nominated because you bring so much sunshine…details here: https://www.hellolovelystudio.com/2019/05/let-the-sunshine-in-sunshine-blogger-award.html
What a stunning studio. The photos really capture the space. Really enjoyed reading the article!
DAFTAR ID GRATIS SABUNG AYAM ONLINE
* KUNJUNGI SITUS KAMI DI *
http://WWW.ID303.INFO
MENANG BERAPAPUN, PASTI KAMI BAYAR !!! *
* Melayani LiveChat 7 x 24 Jam Nonstop :
– WA : 08125522303
– BBM : CSID303
Para nós que temos um grande conhecimento dentro do seguimento de pintura residencial blog nos trouxe um grande diferencial.
Do you send blogs to email?