A happy and healthy new year to all. I made just one resolution: to wake up early! For the record, I’ve already broken it 🙁 Ohhhhhh, well!
After the bustle of the holidays, this is the time to relax, refresh and regroup. It’s about taking long walks after indulging in so much food. It’s about being cozy next to a warm fire. It’s about change.
So now would be the time to announce a big change for us. Though there is no official listing yet, Tom and I have decided to sell our home in Chevy Chase, DC. Why? We want to spend more time in Maine and downsize in DC. (And I do mean downsize, not downstyle.) We still love our home, but it and the property are much larger than we need, especially if semi-retiring one day in Maine.
Designed in 1915 by the architectural firm of Murphy & Olmsted, our house is in the Spanish Colonial Revival style – a standout amongst the parade of Colonials and Foursquares in Chevy Chase. Murphy & Olmsted built many Italianate and Spanish style homes across the country, and they were well regarded for their work in various Mediterranean interpretations. Our house does have the spirit of a Mediterranean villa with its expansive loggia, stucco surface, French in-swing doors and windows, and signature terracotta roof tiles glazed in green (which is similar to the shades that flow throughout Provence).
From 2008 – 09, we worked with the acclaimed firm of Muse Architects on the restoration, renovation and addition. The result is a gracious, historic home with a floorplan designed for today’s living. The rooms are generous and flooded with natural light from French doors, wide windows and conservatory style skylights. I custom designed all the built-in bookcases, desks and furnishings throughout. HVAC and electrical systems are new; as is the plumbing with copper pipes.
Of course we’ll miss our home with its beautiful connection to the gardens, which I designed to be evergreen with structure year round. The gardens are actually a series of outdoor rooms opening upon each other and, more importantly, can be fully enjoyed and accessed from within – five rooms on the first floor open directly outside. DC is full of splendid homes, but I have to say not many command such a special lot that is both private and walkable to shops, restaurants and Washington’s last independent theater. The house is perched on a flat parcel atop a little hill.
Since I have never shown a proper tour (thought I’d have plenty of opportunities as we were planning to live here a while longer), let’s go on one. We’ll start with the “heart of the house” located at the back.
The following photos were taken over a period of six years – click for a larger view.
The kitchen, family room, home office, mudroom and powder room are located at the back of the house – it’s where we spend most of our time. From outside, it looks like a series of garden pavilions with pagoda-like roofs. All the buildings with copper roofs are additions designed by Muse Architects. On the left is the mudroom, which is connected to its twin, the gazebo, by a long terrace with a rustic cedar pergola.
A view of the family room out to the blue garden. All the in-swing doors and windows, with cremone bolt hardware, were imported from Quebec, Canada. They are extremely energy efficient.
Panda and Mocha love watching Downton Abbey on their favorite sofa 🙂
Under the TV is an antique Swedish Gustavian style sideboard which houses the A.V. system. The Oushak rug continues the grays, greens and blues. Dividing the family room from the kitchen is an early 1800s Swedish trestle dining table which we use as a sofa table. Since this room is a new addition, it was important to fill it with found objects and pieces with history, character and imperfections. It’s not meant to be matchy.
Here is our kitchen with it’s Swedish inspired gray cabinets and, once again, notice I left room for a couple of antique cupboards. Vintage green pendants from an old G.E. factory add a pop of color.
How about a cup of cappuccino, coffee or espresso? Below the coffee machine is a combo speed convection / microwave oven – quite handy!
The vestibule to the left leads to the mudroom (shown below). To the right of the kitchen is our home office – this is where the original kitchen was located. We’ve thought about making the opening just a bit smaller and adding French doors for privacy.
Notice the many carved corbels. And the cedarwood lintels over each opening of the gazebo. The architecture here reminds me of a Tuscan farm house.

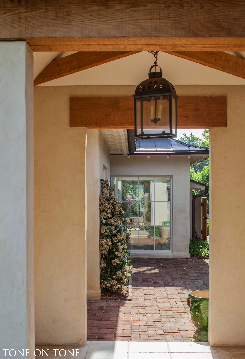
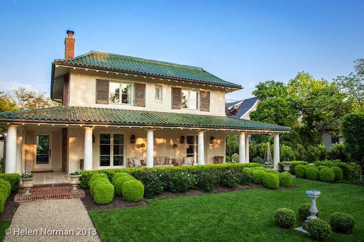
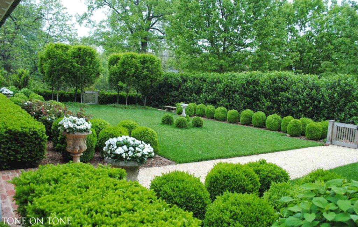
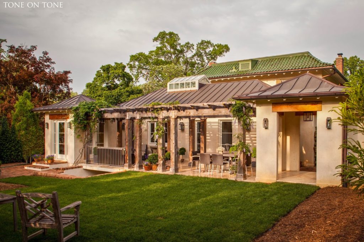
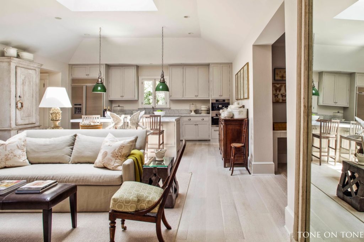
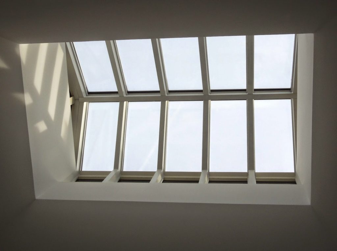
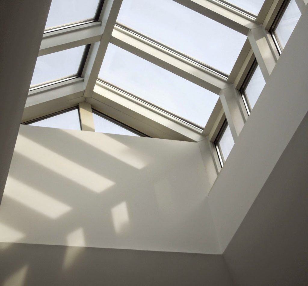
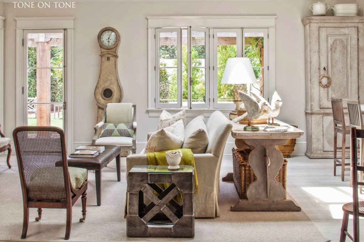
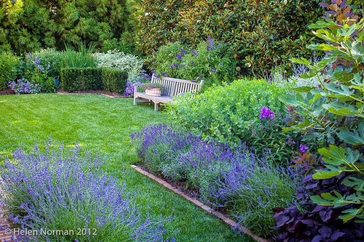
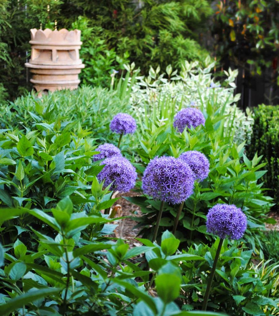
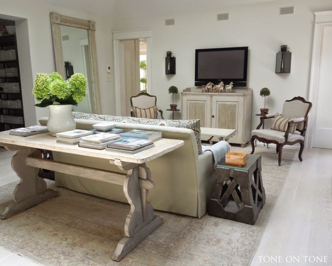
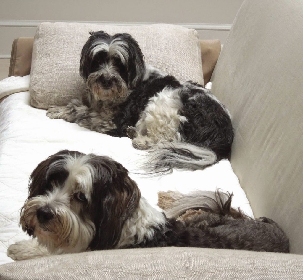
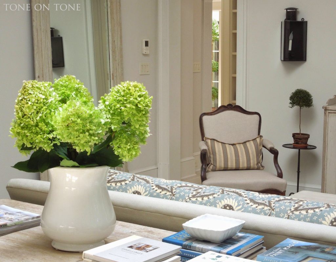
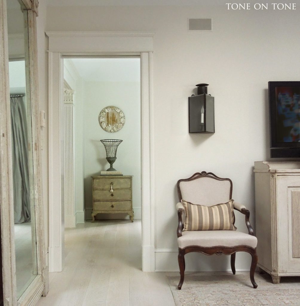
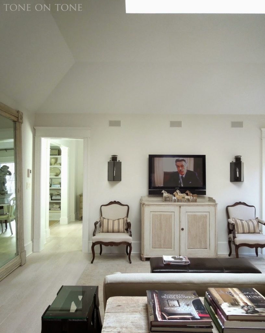
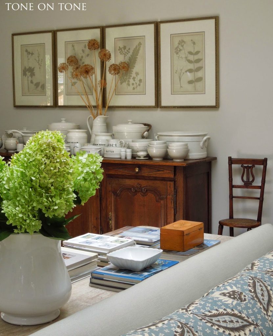
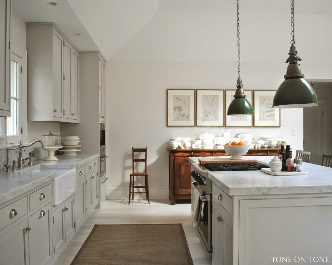
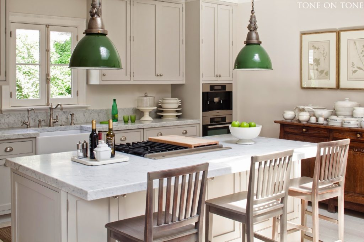
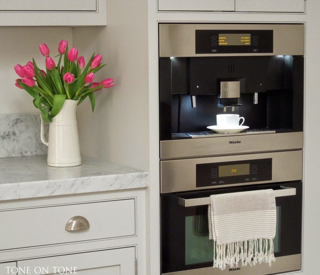
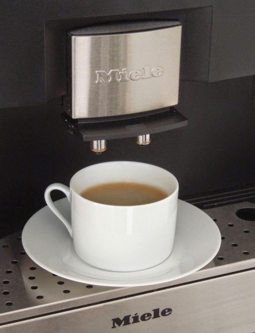
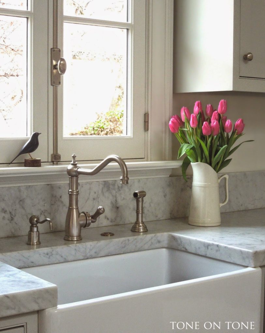
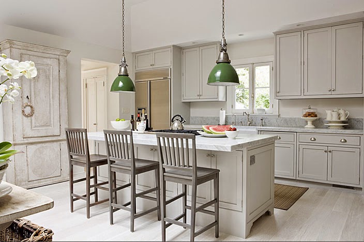
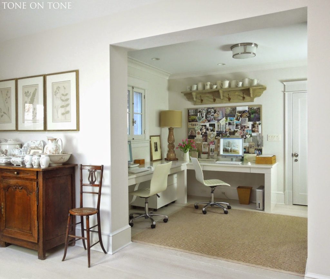
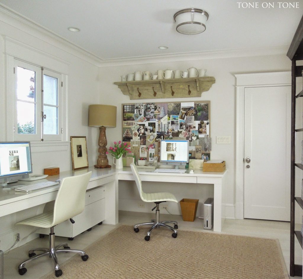
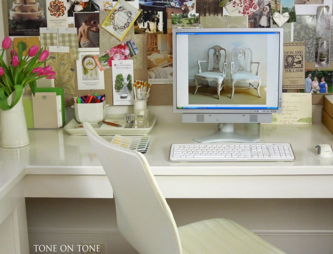
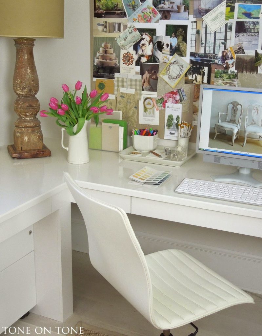
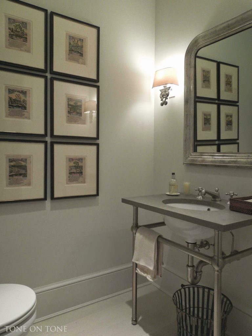
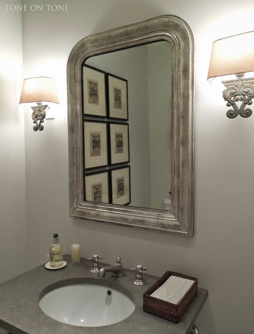
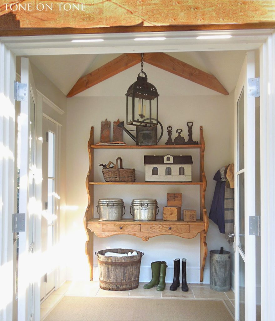
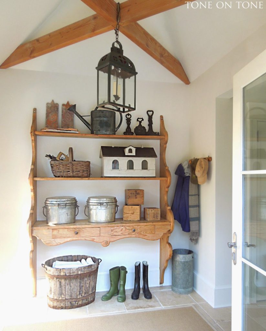
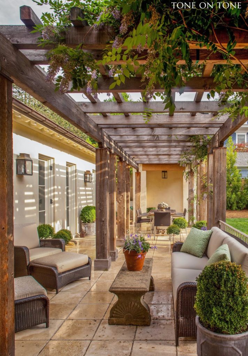
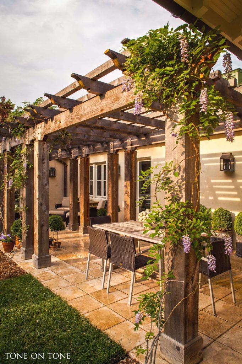
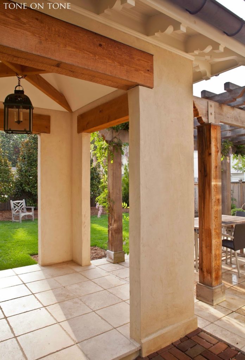
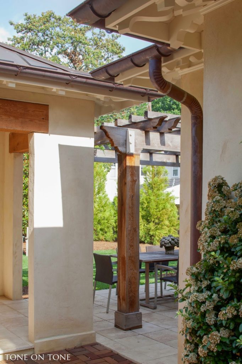
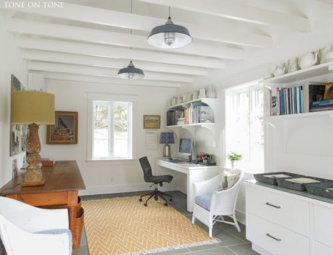
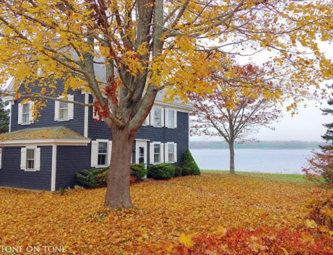
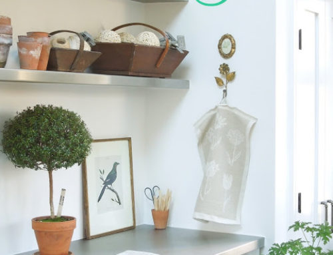
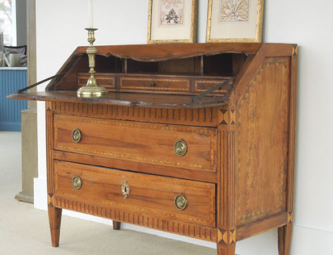
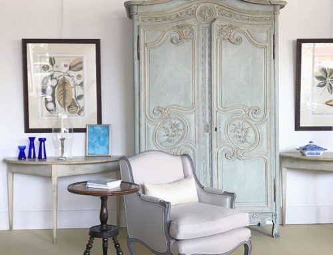
So glad you took us on the tour bc seeing snippets on Instagram piqued my interest. It's a lovely home and while hard to leave it's nice to leave a space more beautiful and create another home. Downsize not down style indeed!!
Loi, everything is just so beautiful. Those kitchen pendants are stupendous. I would have a real hard time leaving this wonderful home, but I totally understand the need to downsize. I hope we can some day.
So happy I did not miss this- it us utter perfection!! Just love every inch Loi- thanks for inviting us in 🙂
Okay don't be mad at me–but I'm selfishly kinda glad. I love this house so much and it is perfection and I know it's home and full of memories and blood, sweat, and tears. The gardens are nothing short of spectacular. BUT you are a doer and the house in Maine is full of projects I'm sure. I am obsessed with New England colonials, so I will be so glad to see more of Castine 🙂 so cheers to new chapters and new projects!
And Federals!
Yes, lots of projects planned for the Castine house – especially the gardens. Stay tuned. Thanks, Stephen!
Hi Loi, Exciting to see your amazing home! We understand the downsize urge and think it is impressive that you are able to mentally separate from the beautiful house that you have created. Your house will sell immediately! How could it not? The more Loi Thai homes, the better for all of us to learn from and enjoy! An exciting time for you and Tom. Now back to the post to pin EVERY SINGLE IMAGE!
Thanks, Cindy! Exciting, indeed 🙂 Hope we can find another gem to restore and renovate. And I love your new home – congrats!! Your Instagram photos are beautiful.
How very exciting! A big change in the new year! It is always difficult to leave a well loved home, but fun to take on the challenge of a new one! Thank you so much for sharing the amazing tour with us! I can't wait to see what you end up finding and what you do to it!
Oh your home is pure perfection. I must have scrolled through ten times. Good luck finding a new home. Panda and Mocha are too adorable.
Thanks and welcome to the blog, Karen! Panda and Mocha love getting compliments 🙂
there are lots of lovely homes in the baker park area of frederick….. just sayin. 😉 but seriously, how exciting! your current home is breaht taking, my friend. it's out of a dream.
Thanks for the tip on Baker Park, Cassie!! I'll check it out 😉
Dear Loi,
I am shocked! But, I do have to admit that when you and Tom bought your holiday home in beautiful Castine, I thought it might have been your next permanent address, relocating your business there, too. Your Washington home is gorgeous, and leaving it must be hard, but obviously, your need to downsize is your priority. Best of luck to you; I hope you find your dream cottage, as I am hoping to follow in your footsteps, too, one day, in my beloved Canada.
Happy New Year, my friend!
xoxo
Poppy
Thanks so much, Poppy! We will not be closing or moving the shop. And we plan on enjoying both Maine and DC……just a smaller home in DC. Cheers
How lucky are we to see your home! Beautiful. Good luck with the sale.
Thank you for sharing your home with us…I look forward to seeing the evolution of your New England home.
You have such a knack for choosing such pretty whites and grays. Would you be willing to share the colors of your walls, woodwork,and cabinetry?
Thank you,
Nancy
Thank you, Nancy! The kitchen cabinets are from Tedd Wood. Walls and trim are painted in Ben Moore Classic Gray and White Dove. Walls are flat and trim satin impervo low lustre.
Beautiful house! I would be surprised if it doesn't sell soon! I am sure you must be kind of sad to let it go but at the same time anticipating your next project! Good luck finding a 'new' home!
Hi Loi, oh what a difficult decision to part with such a wonderful home. I have enjoyed and been inspired by your photos of it over the years . I guess you will say so long to it very quickly. Good luck
No matter who the new owners may be, for many decades to come, the imprint of your beautiful style and love will permeate this beautiful home forever. Such grand adventures are on the horizon for you and Tom in 2015! I envy your spirit! Happy New Year and all the best to you guys!
Thank you so much, Linda! I hope the gardens will continue to grow beautifully. We've planted many mature trees and shrubs, so the foundation is already there.
Dear Loi,
It must have been a hard, huge decision to leave your beautiful home after all the work you both have put into it and the gardens!! I understand completely and admire you for doing what you feel is right for the both of you. Your home is beyond my dreams and I only wish I could be it's next occupant :)!
I also wish I could help in your search for your next adventure, but living in Georgia makes this impossible. I am sure all of your readers will be eager to see each step as you enter your next phase.
All the best and can't wait for part 2!
xo
Patty
Loi your home speaks volumes in all its subtleness of tone on tone. Love the vintage pendant lighting and your brave move to add that rich pop of aged colour.
There is not a thing about your home that I am not in love with, you have such a peaceful home to rest your hearts on.
Looking forward to part #2 of your home tour, hope to see bedrooms, and where your guest drift off to dreamland.
I would so love to cook in your grey Kitchen, it truly inspires great food, and wonderful gatherings.
Beauty and grace to your New Year!
Keep inspiring us with the beauty you create.
Xx
Dore
OMG! I just died and went to heaven! I'm sure the home must have an offer by now! Paradise, it is! I do understand however, the need to downsize but it sure must've been a difficult decision. Still, it'll give you guys another chance to create yet another paradise, just a more petite one. xo and Happy New Year! ~ Laurel
One beautiful image after another! I love the extended trellis area in the back… It's just gorgeous and yet so livable , Loi. Yes, I'm sure it will sell in no time. Now we all get to see yet another renovation!!! Thanks for the tour.
I particularly enjoyed seeing the back of the house. Your contractors have executed a delightful design. How exciting (and daunting) to be on the move.
Hello Loi, it was so delightful getting the more detailed home tour, but so sorry to hear it's because you are moving. Your home is lovely, impeccable, elegant yet relaxed. It is nice to see the layout of the rooms. It is a work of art, and of your heart, and I'm sorry this chapter is closing. How do you feel about it? Although it does sound exciting to be building a bigger life in Maine and also to have a new home to work on again. I think you love your renovations. Thanks for the tour and I wish you and Tom a happy and healthy new year. And Panda and Mocha too… xox Terri
Thanks, Terri. Honestly, I'll really miss the house and garden. But Tom and I are looking forward to spending more time in Maine.
Sigh. It doesn't get any better than this. Seriously. But change is good. You have the right spirit!! I will come back tomorrow and pin everything. You are so talented. Bravo.
Mary Ann
Hello Loi, What a treat it was to get this detailed tour of your DC home (Part 1 so far!!), but at the sad price of knowing that you are going to leave all this. As with your Castine house, and also the many client projects you have shared with us, you really have the knack of respecting the original architecture and design while making the places comfortable and updated, a rare talent. Most of all, you suffuse each house and garden with your personal vision and aesthetic, which is what really gives the sense of homey yet sophisticated comfort that inspires such admiration and jealousy in your readers.
–Jim
You are always very kind. Thank you, Jim! I love old homes!!
Happy New Year Loi to you and your family! Your home looks beautiful, so sorry you will sell it! But, I`m positive you will find another lovely house soon and made it a dream home too!
Hugs,
Vesna
Whoever buys your home will get a gem of a property and garden – I am sure that it will be quickly snapped up. Good luck in finding a small property within the area you want.
Your home is stunning inside & out and always a treat to see. Happy new year!
I would love to airlift your home and gardens onto our 6 acres west of you! Congrats on your decision and I should say we have a lot to catch up on- lunch soon? Good luck with the sale and transition. It is a coveted home ! Xo Nancy
All I can say is wow! I've never seen your pergola terrace or office – they are just as stunning as the rest of your house. Good luck with selling it – I'm sure it will jump off the market extremely fast!
Heavenly! Thank you for the tour. I know we'll all be looking forward to your Maine projects!
Such exciting news, Loi! Are you keeping your shop in the DC area or will you move it to ME as well? It will be fun for your readers to see more of your ME home and cottage in DC, once you find it. Your home is so beautiful–it is sure to sell quickly. What a wonderful way of life you will have in Maine. We have been thinking (conceptually) of a move to another area of New England, although the thought of it makes us a bit apprehensive, especially since we've made some improvements to our house that I love and would miss. Your Maine plan is a good reminder that that a home is wherever you want to make it and that at the end of the day, a house is just property (I hope that doesn't sound harsh!).
Deborah
Thanks, Deborah! Happy New Year to you and Jon!! We are not moving to Maine…just planning to spend more time there. The shop is not moving, either. Cheers
i seriously adore your home. so well done, well placed and interesting even though it is tone on tone. loved the tour and can't wait for more.
Hi Loi, this is sad news that you will be selling your beautiful and elegant house. But I am sure that your next house will be also be beautiful and elegant. I hope you will find a buyer that will love and take care of your house as much as you do. I wish you all the best!
Loi-
Your home is absolutely stunning! What an exciting venture you have planned. I can't wait ti follow along!
I can assure you that this home will sell in no time.
Teresa
xoxo
Loi – Your home is amazing and I'm sure will sell in no time, hopefully to a buyer who will cherish it as much as you have. Then will come the excitement of creating a beautiful space in your new home! Good luck on your new adventures and thank you for sharing a look inside your lovely home!
Thank you, Kim! And welcome to the blog!! Thanks for your visit and kind words.
Perfection!
Hi Loi!
I hope you are ready to move, because your gorgeous house is going to sell in seconds!
I am looking forward to seeing your new adventure unfold!
xo
Brooke
I understand about moving on when the time is right. It sounds like the timing is perfect for you. I love your home, and I love how you have loved it. Looking forward to the next chapter.
Happy New Year Loi! I can see that 2015 will be a year of many changes and that is good. As you and Tom have enjoyed your home so much and made it your own, embracing the sale and the search for a new one will be such an adventure! Thank you for sharing all of the gorgeous images and I look forward to even more!
xoxo
Karena
The Arts by Karena
Loi.. I totally understand the need to downsize. We are still working on our project but I have no regrets and love our new place. There is SO much stuff we accumulate over the years and it feels good to clean things up, regroup, and purge! I will be posting photos of our home soon. It's just been crazy and there is not enough time in the day! Anyway, you will sell this home quickly as it IS spectacular. I love the pop of green (the pendants!) in the kitchen and the bathroom sink is exactly what I'd like in our downstairs powder room ~ gorgeous sink! Those pups.. they are my favorite:) Take it easy today and ease into the work week! xxleslie
Loi…stunning…will send this to my friend who lives in DC, maybe she knows of a cottage. xxpeggybraswelldesign.com
Happy 2015, Loi! Here's to changing things up. Your home is beautiful, and I know you'll have no problems finding someone new to love it while you move on to something that serves you better. You've created something truly lovely – that garden (swoon) and I can't wait to see where you land next and what you do with it! Good luck and happy new year! XO
PS – hope Panda and Mocha enjoyed Downton last night 🙂
Dear Loi, wishing you and Tom all the best in this part of your journey! Can't wait to see your next spot! xoxo
Your home is beautiful. I would like to know what made you pick Maine? We live in CT and I am trying to convince my hubby that it is time to sell and move out of this beautiful but very, very, very expensive State. I don't know if I could stand the Maine winters. By the way we are both retired and loving it!
Thanks for asking about Maine. I love its natural beauty. Maine is rich in history and full of charming, old homes. And there is a real sense of community in the towns.
Hello Loi,
Wow! You and Tom have created the most amazing and inspirational home. You know I am totally in love with your garden too. I imagine it will be hard to leave such a beautiful space, but I am so looking forward to seeing what you do with your next blank canvas. I wish you and Tom a blessed and happy new year friend!
Susan
Hi Loi,
HAPPY NEW YEAR!! I love your home and gardens, sigh…. I know that your new adventure will be amazing. Besides, you need a new project, right? Sending love and blessings for 2015. xoxox Mary
Best wishes to you and Tom on the sell of your beautiful home. Whomever purchases your home will be a very lucky family to have such an impeccable property. Thank you for the tour, so fun to see it all connected and I am so impressed with the flow and the beautiful interiors and gardens,
xo Kathysue
This is such an exciting decision! I think it's fun to create perfection, leave it for someone else to enjoy and move on to a new project. Although we've seen some of these space before, it's always great to revisit them and see them from new angles. I don't recall seeing some of these outdoor views or your office before. Best wishes with the sale and search for a new place. I'm excited for your new adventure.
My dear friend–I'm beyond excited for you and Tom and the puppies. We carry our memories with us, in snippets and photos and in the fondest of recollections. Your beyond-lovely home will always be a part of your journey, and now the tale continues with new adventures. I read and re-read your post this morning, soaking in the exquisite details and the timeless blend of new and the very, very old. Covering you both with prayer and well-wishes as you begin the all-exciting search! Thank you, truly, for including us–you are a great source of inspiration for this Southern girl!!! All the best–Amanda
Thanks for your kind words, Amanda!! I miss your blog and hope you'll have time to post in 2015. Grateful we can still chat via Instagram.
Oh loi, I am coming back off my laptop, but tjis is such a grand tour!!!! Back later, anita
How we wish we could just up and move to your beautiful home, Loi! The gardens alone are amazing and the interiors would sway any buyer on the spot. We doubt this listing will be on the market for long! Here's to a happy and healthy 2015.
xxoo
C + C
Well this is a NEW Year for you and Tom; How exciting to dream, plan, move, and live somewhere sparkling new! Your gracious home and beautiful gardens will be a wonderful new beginning for someone! Looking forward to hearing about your new adventure, and seeing your great new design… xx Rié
wow someone will get a very very very lovely home Loi. They will be amazed at all of those custom finishes and details. i wish you so much luck L & T!!
How exciting for a new change and a new project! It was so fun seeing your amazing home and gardens!! I can't wait to follow you on your next adventure! xo Leslie
Absolutely beautiful! No words for!!
Wishing you a wonderful and happy new year in your new home!
xx
Greet
As I was reading this post, I felt as though I was reading a featured article from Architectural Digest…..your home and property is exquisite. I am so very sure that you will be selling your gorgeous home so very soon…I can't say that I blame you for wanting to spend more time in Maine…such wonderful place to be. … I wonder if one of the architects that designed your home, Olmstead is related to the Olmstead that had ties to designing The Biltmore House.
Shirley – Thank YOU!! I'll have to look into the Olmstead connection. Will check with the neighboring historic societies for more info.
It is such a pleasure to see your entire home! Every detail beyond lovely!! You guys are doing what we want to do!! Taking care of two large homes is crazy, is it not? Some very lucky person is going to buy a wonderful home that they will not have to touch!!
Loi,
How exciting. I love your existing home but know that you and Tom will make any home you choose wonderful! I loved the tour, I'm not sure I had seen how the rooms all work together so well. Good luck to you on a great sale and purchase all timed perfectly.
2015 is going to be a great year!
xo,
Karen
Hi Loi,
Your house is simply stunning. I can understand the desire to scale down; I've done the same thing twice. Good luck with your sale and future move. It would seem that you will have buyers lining up.
Best in 2015
Karen in VA
BLOWN away…first by your home and then by your…news!! We just did the "downsizing" jig, too…and I now have a cupola…in fact, one on the barn, boathouse, gazebo and cabINN!! Looking forward to reading your "handling of this magnitude!!" franki
That is THE most beautiful home I've ever seen…how can you even think of leaving? I can't wait to see where you end up; thanks for the gorgeous shots. Please show us the rest!!!
it looks spectacular, loi–a very lucky someone is going to fall in love and want everything inside! the pergola and so many thoughtful architectural details even outside are so beautiful. very exciting to downsize! you may remember our home was on the market last summer as we also plan to scale back, but the deal for the fixer upper we set our hopes on fell through so the house is off the market until we have something to move into. i know you will find something perfect to put your scandistamp on! peace to you.
happy new year loi
congratulations to you and tom as your new adventure begins and the thrill of taking us along your journey. i dream one day of living elsewhere in a place of my choosing. i have the opportunity this week to chat with someone about co-ownership for a cottage in england….who knows!
oh how i enjoyed this tour and came away with a greater appreciation of your talents and sense of detail (noticed all the pencils at your computer were color coordinated!)
you are a joy to know and be inspired by…….just wish i could be your neighbor!
debra
Hi Loi…your home is beautiful and I know the next one will be too…good luck to you and Tom!
You would no doubt make great neighbors! How exciting to be on the brink of a new adventure. I can imagine someone falling perfectly in love with your home…and everything in it! Makes me smile to think of you spending more time in Maine. Just got back from a week there myself!
Loi- will never forget the feeling I had when first walking up to and into your home. Inspired doesn't even cover half of it. Cannot wait to see what you do in Maine and your new place here. Big hug,
Lauren
OK, I am back properly; yesterday, I caught your post in my email, but I was on my tablet at work (ON BREAK, OF COURSE!) but I knew I had to come back to read and wow, what a great SURPRISE, but a delightful one my friend.
You and Tom have made this house a very special place over the years. The exposed beams, the LIGHT, the gardens and extended pergolas…it is all a special work of love that someone else is now going to enjoy. I hope that whoever buys it will love this place as much as you have!
Each room so carefully designed and housed with all your fabulous personal touches. Loi, I wish you and Tom great success in selling the home, and much happiness in MAINE! No doubt that you will make your Maine home a beautiful home to welcome guests, to live a lifetime of inspiring beauty.
HUGS TO YOU DEAR! Anita
Can't wait to see what you buy here in DC!
Pack your bags because this home is going to sell very fast! Just beautiful and looks warm and welcoming. xo
Happy New Year Loi :)! I had to view this post twice just to make certain I didn't miss anything. Your home absolute 'perfection"! Not that I'm surprised by any of this. You were so thoughtful and detailed in your design inside and out! Change is exciting and it seems the new year is bringing change to many of us :). Best wishes on finding your perfect little cottage-
XO
Sarah
A very Happy New Year Loi and Tom,
Your home is beautiful and gracious, like the owners. It will sell fast to one who appreciates how lovingly this house was created.
Wishing you the best in your decision and how exciting that you plan on being in Maine in the future.
Helenxx
You made me laugh with your first line! hahaha!! What a huge CHANGE for you guys! I'm both sad and excited, but mostly shocked really, after seeing most of your home (first time I saw the office though, still very chic btw) I just can't imagine leaving it?!!!!!! I wish I needed a home in your part of the country since I would move there in a heartbeat (especially if your throw in one of your clocks ?!! :-))! One thing for sure, your home will SELL and people will be fighting over it, so for sure you guys SHOULD get a good price. For the sad part, I will miss your IG posts and blog posts about your home once your leave really, ever since I discovered you and your blog, I fell in love and it sort of just breaks my heart… (getting teary-eyed here – really). But I am also excited because now you will be focusing on your Maine home and we will be awaited anew with posts galore and pretty pictures daily! There – said my piece. Now I just give you both a VIRTUAL HUG and will follow thru with your adventure on the whole selling and moving thing!!! I won't wish you 'good luck' either, because I AM CERTAIN, you guys will do just fine. 🙂
Loi,
What a tour! You and Tom created a dwelling of grandeur, grace and beauty. You can tell that the expression of "love lives here" rings true. But in the end we all are just caretakers and sooner or later houses have new owners. Your and Toms decision was a well thought out one for the future and there is excitement in your choices. A smaller cottage in the area to afford more time in Maine, a future with promise and an opportunity to recreate another elegant haven. I wish you happiness in your next housing adventure. Semi retirement in Maine sounds perfect.
xx,
Vera
I so love your photos!! You have an eye in capturing great scenes from simple moments. You really have talent! White does represent so many beautiful things; it gives a tone of purity and spirituality. It says a lot about a place, and it is often the first statement we see when we go to that place.
Hurricane Impact French Doors
Olá. Feliz 2015, que ele seja pra vocês de muitas realizações e felicidades. Amei sua casa. Cheia de detalhes belíssimos. Também estou com o mesmo plano de me mudar mas tenho muito apego a nossa casa. Eu ainda não tenho coragem para me mudar. Desejo que encontres uma casa linda e que possas ser muito feliz no lugar aonde fores morar.
Tenha um ótimo dia.
Wow, what a gorgeous home!! Thank you for sharing it with us!
Loi, whoever buys your home will be so very lucky to enjoy the style and panache you and Tom have infused it with over the years! And I'm equally as excited about you following your passion and spending more time in Maine, I know how much you both love it there! It's too bad that you can't move a little further south in Maryland…we'd LOVE to have you as neighbors! Best of luck as you begin this new adventure and I look forward to tagging along!
xo kat
Loi, your home is exquisite! Oh, my, the garden is enough to make me want to move to DC. Your kitchen full of light is so cheerful, and the soft pallet of your rooms makes my heart sing. You and Tom have created an amazing sanctuary, but I know your home in Maine is equally as charming. Downsizing is something we too are considering. Not an easy decision, but I should think having a second home in Maine makes it a bit less painful. '-)
Good luck with the process. I look forward to seeing more of your lovely home. It's truly a treat.
Happy New Year!
I am so thrilled you have shared your home, Loi- I had always hoped you would- and it is everything I knew it would be- utterly exquisite!
xo
Mimi
Your house is so fabulous. Now if I could just move it to Florida, I would be one happy person.
XO, Victoria
What a spectacularly beautiful home Loi. I know it will be hard to leave. As we just downsized I will say it is fun to tackle something new and different! Good luck in your search for the perfect new project! Happy New Year! xokim
Hi, Loi, and Happy New Year! Your house is gorgeous, and I can't imagine that it won't be snapped up before you're ready to leave. I enjoyed getting a better feel for the layout of the house, and I can imagine that while it might be hard to leave, the prospect of a new design project is exciting.
hello 🙂
nice post!, great pics so inspiring . . .
love design of your blog … like everything!
Tell me how about follow each other?
Let me know please, I always follow back 🙂
Have an inspiring day :**
keep in touch
xoxo
http://www.thegrisgirl.blogspot.com.es
Happy New Year Loi! Your home is fabulous and I have no doubt in my mind that it will be sold quickly! I thoroughly enjoyed the tour. Good luck with the new house hunting! I am excited for you both! xx
Loi, I love seeing your beautiful home, in magazines and in photos by you!!!! I am sure this stunning property will not be on the market long and you and Tom will be off on a wonderful adventure to something new.
I am so excited for you, and I will certainly pass along your beautiful house to anyone I know in DC!
Happy New Year to you and Tom and your cute little pups!
Just stunning! I adore this home! So wonderful to have a tour!
You know we adore every square inch of your home inside and out…just love studying each image and the attention to detail. Love it all!!
Loi! I wish I could move into your gorgeous home – and that garden! I understand wanting to downsize – especially to spend more time in Maine. I would love to be your Maine neighbor one day – keep your eyes peeled for a fixer upper (aka – dirt cheap house) for me to fix up – I would make a great neighbor (Sushi too)! Good luck with your house hunt and can't wait to see how you work your magic on it.
hello, so nice !!! incredible beautiful. I was wandering what company makes the windows with cremone bolts, almost imposible to find here in california, could you please tell me where if you have the information ?
thanks
Hello Loi, happy new year! I always enjoy images of your home. This one is wonderful for such a play in light. But still, I think my favorite spot is that gorgeous garden you've grown. 🙂
Dearest Loi, how touched I am that you would come to visit and to leave such a friendly, heart-felt comment. My dear friend, I WILL STILL BE HERE! I am visiting all my favorite blogs and friends still….I am not even deleting my blog, for I know myself; I will probably post ONCE in a big while just to connect. But I have to take this precious time we are all allotted in order to reach for my private writing goals.
I will be peaking in to see the latest developments on the sale of this gorgeous home. All things must change, non?
BIG LOVE TO YOU! Anita
Your home is beautiful. I just love everything!! Thank you for sharing.
STUNNING!!! Wishing you all the best!!
Gorgeous! If I were looking to buy in the DC area, I'd buy that house in a second. You are SO talented. There is not an inch in your home that I don't think is exquisite.
Dear Loi, a Healthy, Happy 2015 to you and Tom!
Goodness, what an exquisite home…I can imagine how quickly this unique beauty will sell. Your talents are awe-inspiring, and I hope you might consider a book some day… 🙂 The best of luck to you in finding the perfect new home.
Warm hugs from frosty MN….
~ Irina
Someone's going to be awfully lucky to acquire such a beautiful home (and gardens).
Wishing you all the best in the New Year, Loi!
Kerry
OK…maybe I spoke too soon! How the hell can you leave this fabulous home???? Whoa it is "gray and cream" heaven to me! Hubba Hubba!
I'm moving in. Period. Better warn the new owners. I'll volunteer to be the live-in gardener.
Loi,
Your home is just exquisite! I love your tour and I'm so glad you wrote about it before you move! I feel anywhere you make your home, it will be stunning! Your garden is perfection! I'm so glad you have it on your blog, so I can reference it in the future! Thanks so much for sharing and good luck with your move!
Hi Loi, I JUST found your blog — not sure where but I cannot move away from the lap just absorbing your glorious home! I'm actually going to be late to an appt because I can't move away from your blog! Lol! Anyway, I am in the market for wood flooring right now and NEED TO KNOW what type/color of wood floor is in your home? It is absolutely gorgeous (as is the entire home!!) and just what I am looking to do. Please please share if you wouldn't mind? Oh, I am so thrilled to find your blog and if I am ever in DC…will of course be visiting your shop. Yippee!
I recently stumbled upon your blog also! Just WOW! It's Sunday night before a busy work week ahead, but I might have to stay up a little later than usual to keep reading!!
wow! very interesting article and attractive too.
Its like a dream home for everyone. Such a beautiful home!!
looking forward for further updates.
http://daviddesantishomes.com/
Thanks for the post. I am very glad after ready and get useful information about the Business Services from your blog.
Business Services
Such an amazing blog about the House & Garden and I really appreciate you work which you have done well.
House & Garden