How many more weeks did Mr. Groundhog say until spring? It’s been such an extreme winter in DC. I’m getting restless. At our former home, this is the time I start checking on my early bulbs for signs of life in the garden. Come this spring, I’m excited to have a fresh plot to plant. Yes, Tom and I have found a new “old” house – a cozy Tudor with lots of period charm. And yes, it needs some work. Stay tuned for the full renovation.
As mentioned previously, I have more “on the move” news to share. Tom and I have decided to downsize in Maine as well. Like our friends, the Crawleys at Downton, we are simplifying and consolidating 🙂 Actually, we have acquired a Castine cottage in need of a major renovation. That means there will be not one but two reno projects ahead. (Okay, we admit to being serial renovators!) So we’ll be putting our large, historic home on the market soon.
With 4,000 sq ft, our home, known as the Ca. 1804 Stevens House, is too big for just the two of us, especially since we’re only summering there. (BTW, an efficient radiator heating system plus six wood-burning fireplaces make all the rooms wonderfully warm during the winter.) The historic rooms, preserved with architectural details, are light and airy courtesy of the soaring high ceilings and many windows. And, they flow graciously from one to another thanks to an open floorplan. It’s a comfortable 212-year old home that’s been meticulously updated for today.
Some info:
– 4,000 sq ft on 1/2 acre lot
– Formal living and dining rooms
– Updated kitchen with gas range, new dishwasher, new microwave
– Expansive, open great room with sitting and breakfast areas
– 5 bedrooms (2 with en-suite baths)
– 3 full baths, 1 powder room
– Second floor library / office with walls of custom built-in bookcases
– Screened porch which converts to sunroom
– Barn with loft / studio over a garage for boats / 2 cars
– 10′ + ceilings on main floor
– 6 wood burning fireplaces
– Long, wide pine floorboards and painted floors
– New washer and dryer
– Entire exterior newly painted
– New roof
– Gardens with mature perennials, shrubs and trees
– Extensive hardscaping with locally quarried granite
In addition, it is one of Castine’s important homes with a rich history dating back to the early 1800s. Nathanial Willson had it built, and sold it to Mason and Sarah Shaw in 1810. The Shaws then sold it to Dr. Joseph Stevens in 1821. Originally built in the Federal style, architectural changes in the Victorian taste were made in the late 1800s. A third floor with Mansard roof was added. During their 60 years there, the Stevens family frequently hosted the American Luminist painter Fitz Henry (Hugh) Lane. Lane, a close friend, spent many summers with the family while painting Castine Harbor as well as the coast of Maine. Lane is considered to be one of America’s greatest marine painters.
Below is a painting of our home depicted by Lane in 1859:
Compare it to this photograph taken in 1871. The front entry is different; as are parts of the fence. But the most dramatic change is the chestnut tree.
Here are three works of Castine Harbor painted by Lane from 1851-56:
Now let’s see our house today, starting with the freshly painted exterior. I chose a crisp palette of white, gray and navy. The gray and navy blue are in high gloss.
From spring to fall, the garden beds flanking the granite steps overflow with perennials including alchemillas, delphiniums, geraniums, hostas, lupines, phlox, etc. Recently, I introduced native ferns throughout the property. Guests always comment on the lush plantings and handsome stonework. The steps are all carved granite.
This Victorian bay window was added in the late 1800s. During the winter, all the windows are protected by custom storms.
Two views of the barn, which is now a garage with a studio loft above. The barn is connected to the house via the sunroom (that converts to a screened porch during the summer) and kitchen addition. We usually park in front of the gray barn doors (where the land is flat), and enter via the sunroom. There is a small mudroom just before the kitchen .
For this tour, please come in through the front doors. Welcome!
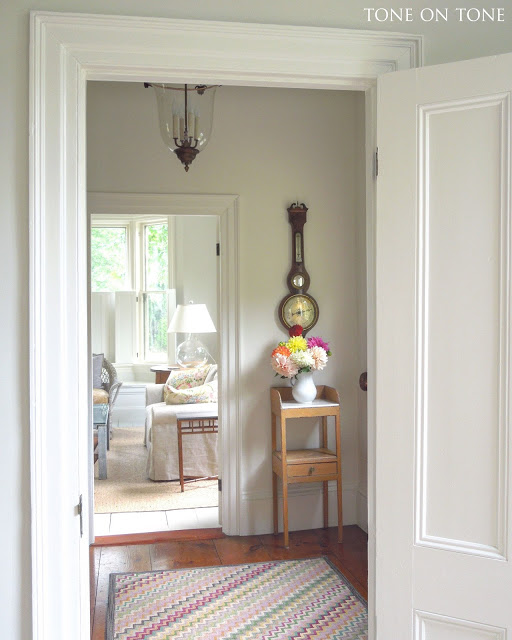
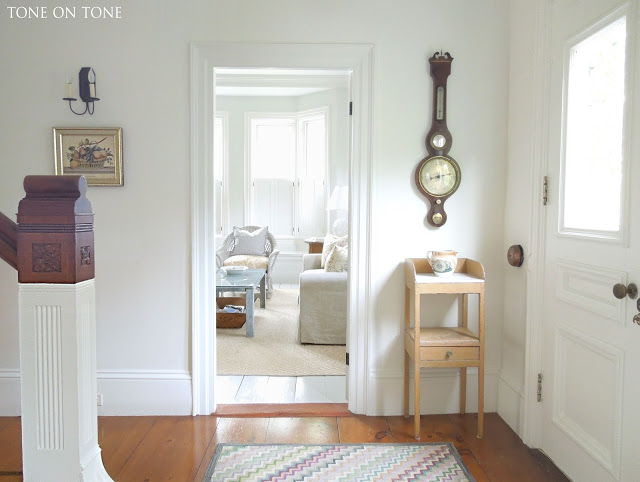
To the right is the sunny living room. Like all the other rooms, this one enjoys double exposure with windows on two sides. The Federal mantel was scraped back to reveal its early painted surface.
I’ve furnished with a mix of old and new, keeping the decor casual and a bit coastal. Many of the antique ironstone and shells came from the local shops in Belfast, Ellsworth and Searsport. The plush, down-filled seating pieces, all new, are extremely comfy. And with slipcovers, cleaning is a breeze.
Tom and I are entertaining the idea of selling the house furnished to make it a turnkey transaction for the new owners.
Across from the living room is the dining room. Again, a mix of antiques and new furnishings. Although the American Federal corner cabinet is from Pennsylvania, it looks like it could be original to the house – perfect fit, and very similar pinewood as the floors. Over the mantel is a piece of driftwood picked up at a nearby beach. I love incorporating found objects from nature! The huge 19th century schooner hooked rug is from Pumpkin Patch Antiques in Searsport.
Here is the kitchen addition. We had the cabinets repainted in Benjamin Moore’s White Dove. Granite for the countertops was quarried from nearby Deer Island. Notice the reclaimed soapstone sink from Portland.
Next to the kitchen addition is the breakfast room, which was where the original kitchen was located. There is a massive brick fireplace, complete with bread oven, for cooking.
At the other end of this open great room is our sitting area. The wide pine floorboards extend from the sitting area all the way to the kitchen. They add such warmth to this expansive space.
Let’s chat about the decor here. I went with a classic blue-and-white scheme. All the maritime artwork came from antiques shops throughout Maine. The lamps were originally pots from Pottery Barn; I had them converted.
Upstairs on the second floor is a library / office and two master suites. Both bedrooms have their original Federal dadoes as well as fireplaces. Here is one of them.
An unusual hooked rug, patterned after a stained glass window, hangs over a collection of vintage American flower doorstops on the mantel. I love elevating objects into art.
To the right of the fireplace is a door leading to an en-suite bath with closets.
On the third floor are three more bedrooms. This one has twin beds from Ikea. I furnished entirely on a budget….read more
here.
All the windows on the third floor are placed within the mansard roof’s dormers. In addition to being charming, they flood the rooms with light, and bring in that fresh Maine air. Our guests enjoy sleeping under duvets with the windows open.Speaking of fresh air, let’s end our tour in the screened porch (breezeway), which converts to a sunroom. The 12 panels can be fitted with screens or glass. Rain or shine, this room is bright and cheerful, and enjoys lovely views of the garden.
Whew! That was a long tour…told you the house is big. We’ll be officially listing it soon. Anyone interested? Please let me know :)Before I sign off, I want to mention that our home plus 17 other properties will be on the 2016 Castine House and Garden Tour. Please save July 13th on your calendar. Click on website for more info:
CastineHouseTour.com
Cheers,
Loi
PS – Find me on INSTAGRAM.

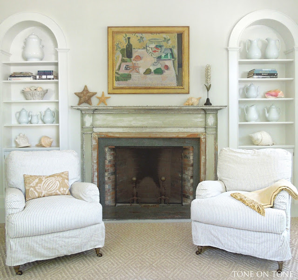
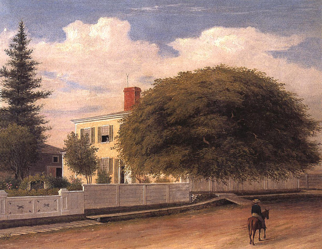
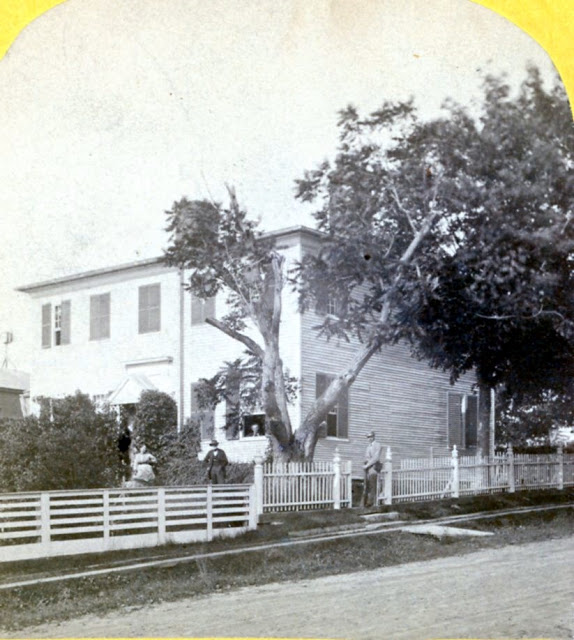
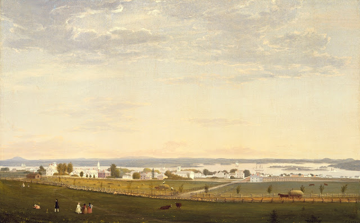
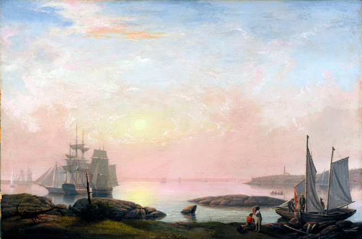
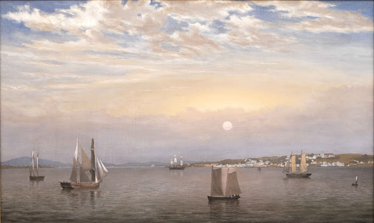
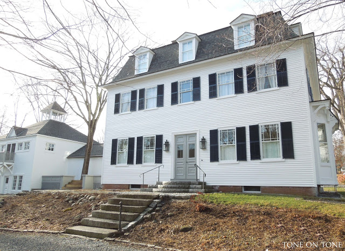
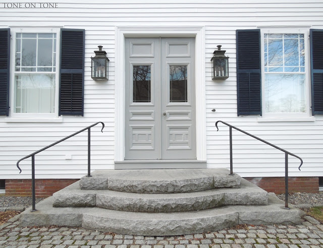
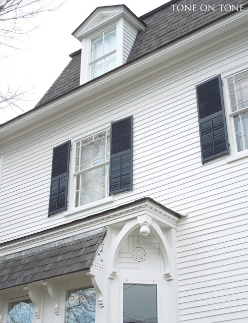
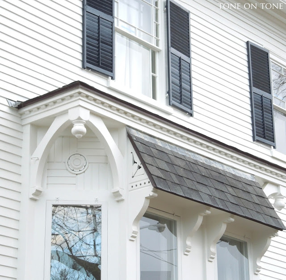
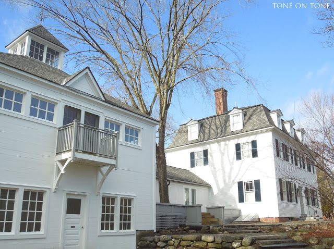
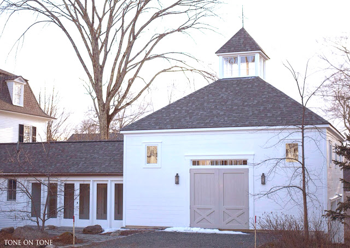
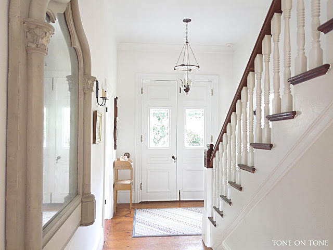
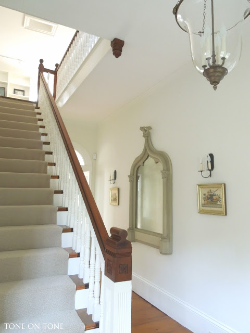
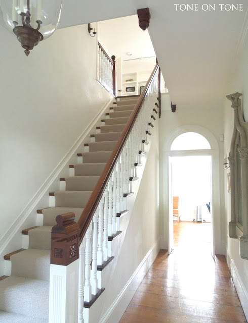


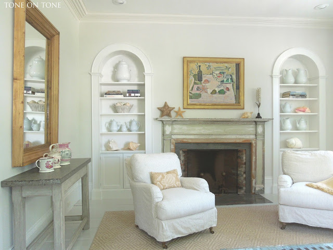
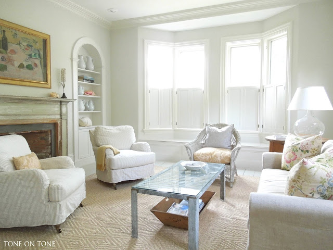
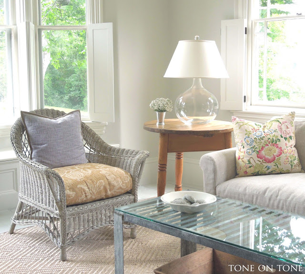
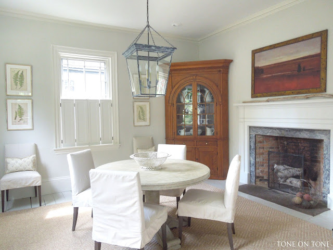
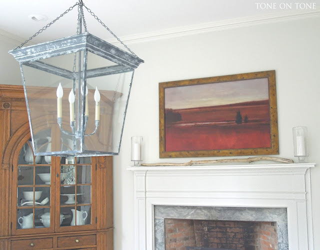
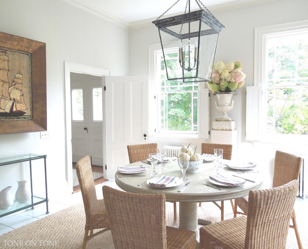
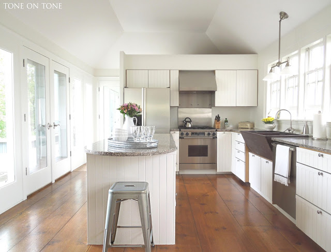
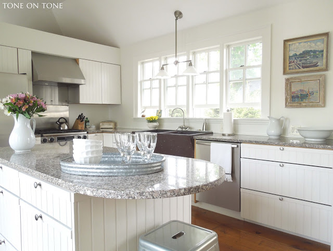
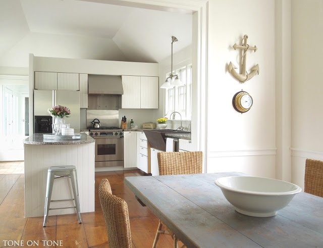
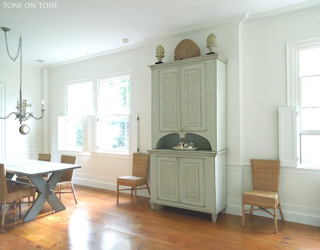
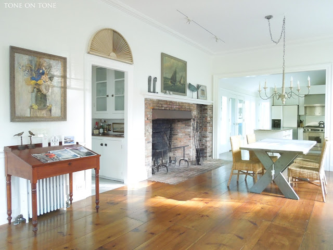
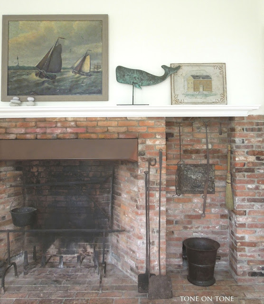
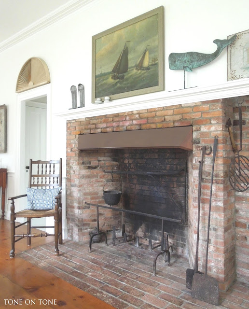
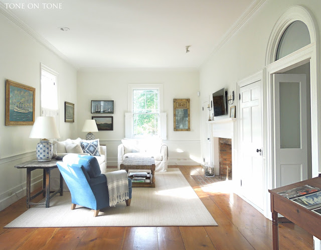
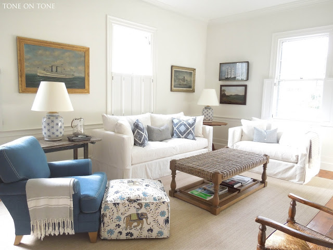
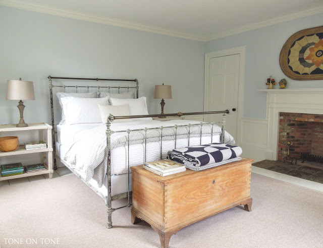
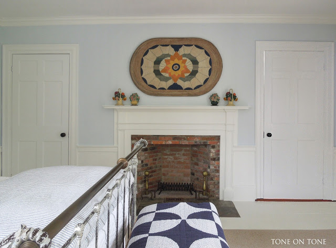
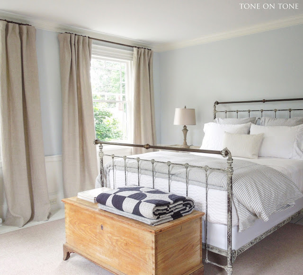
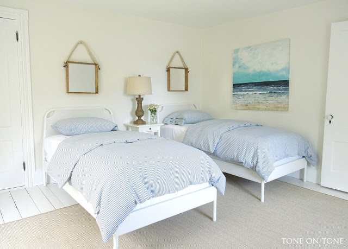
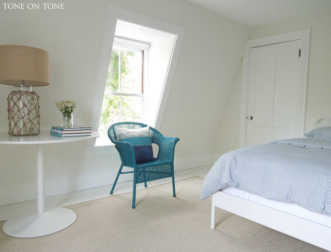
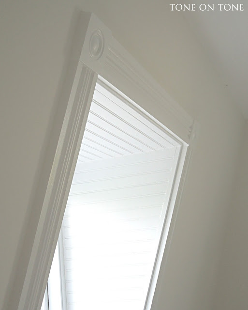

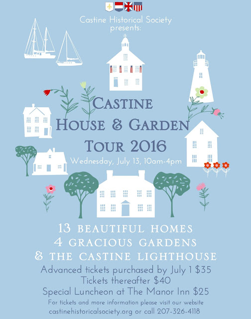
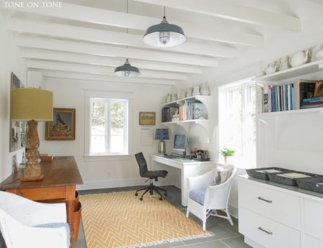
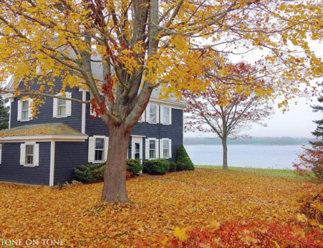
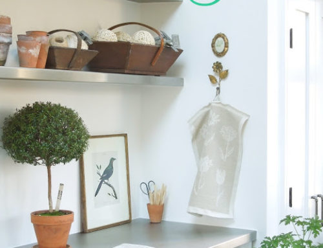
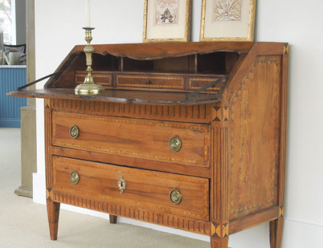
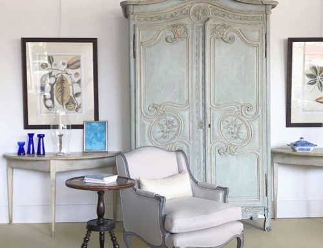
Loi, I can't believe you are selling this beautiful historic home, but I do understand needing to downsize. What fun to follow along as you renovate two homes.
Oh my goodness you are gluttons for punishment! So many wonderful changes in a year! I wish you both happiness, love and peace in your transitions to new homes. I can't believe you have 2 to renovate- what fun and I am so excited for you both! I love this tour of your Maine home, it is gorgeous and a treasure for the new owners. You have done so much and the new paint looks fabulous. No wonder I haven't heard a peep from you; you are crazy busy. I hope we can meet up soon. Are you going to the Market day the 3rd at the WDC? I will be there in the afternoon. Best of luck with all your projects. xo Nancy
Wow, you two are going to have a busy life! I can understand the desire to downsize. We have been thinking of the same. It's not an easy decision, but it sounds as if you two have found interesting projects to motivate and inspire. Good luck with the ventures.
We just might get to Maine this summer, so I've made a note of the garden tour date. What fun that would be!
Hello Loi, More surprising news from you and Tom. I like having lots of space around me, even if it isn't perfect, but I understand that your style requires pristine maintenance of large areas (not to mention yards). I look forward to the first glimpses of your new projects.
–Jim
Everything is so exciting!!! I love other people's renovations 😉 good luck with all of it and can't wait to see the development x
Lovely decor! It must be hard to move but exciting to have a new project. Downsizing is always a good thing.
it looks like the most beautiful and serene retreat! i LOVE those granite steps!
Dearest Loi and Tom, I am most certain the selling of your beautiful home tugs at your emotions when you walk the beautiful hallways, visit each room of beauty, or sit in the breakfast room with your morning coffee or tea. Love your breakfast table, one of my longings for such a table, yet the right one has not come along. I see it here and just sigh over the simple placed pieces of beauty that add to the rooms charm.
Every room has your stamp on it. I know that this home has fulfilled your dream and is enabling you to move onto the next home with all the plans of styling and designing your next home.
Downsizing can be a freeing experiance, giving you more time to enjoy it's space, less time in it care, cleaning, up keep and allowing you more free time to enjoy so much more.
I love the Charles P. Rogers iron sleigh style chippy bed, I also owned that bed at one time and down sizing made me have to give up a couple of beds, I should have kept it, stored it in my garage so I could trade off beds for a different mood now and then.
Your home is a wonderful home, and I am most certain your next home you downsize we will love it just as much.
Thank you for sharing your art history, and your creative genius in all you style.
Xx
Fondly,
Dore
Loi, Wow you always have great news! Two renovations! I cannot wait to follow along on both, they are sure to be exciting that is for sure.
As for this beautiful house, I have always wanted a house in Maine and this would have been perfect years ago, but sadly my husband and I are like you and Tom. We are trying to downsize and 4000 sq feet is too large for us.
Your beautiful house is going to be snapped up the minute it hits the market! Good luck!
Your home in Maine is outstanding…..You and Tom have added yourselves into it and it has become a beautiful home. I'm sure you will have it sold the second it hits the market, if not BEFORE!
I am looking forward to the magic you both will perform on your new place in the DC area and again in Maine.
Thank you so much for sharing.
xo
Patty
Loi, I am curious. Is the new-old Tudor in Maryland or Virginia. I took note of the wide net you were casting. 🙂 No matter which side of the Mason-Dixon line you settled on, I'm certain your hand will make a swan emerge! But how will you manage two projects at once? You are a brave soul! You are also inspiring! I am sure your home in Maine will find happy new owners in no time. Happy renovating!
You are both so talented and adventurous! Can't wait and hope you share the next chapters! Please post often!
Oh my goodness this house is just perfection! You guys did an awesome job and I can't wait to see what you do with your new place!!!
two homes are being renovated + good luck
Dear Loi, oh my goodness, I would take your home and its furnishings in a heartbeat!!
All the best wishes to you and Tom on your latest adventure. Thank you for taking us along on such an exciting journey!!
xoxo
Karena
The Arts by Karena
Please tell me you're also filming an HGTV show. This is the kind of thing I really want to watch. If you need a foul-mouthed person to fight with contractors and fabricators and delivery guys, I can help.
Good luck! And congratulations!
I am sure it will be tough leaving this most wonderful home as it was in DC….but there does come a time in our lives that we need to downsize; however, it is an opportunity for you to work your magic in bring another home back to life. I am certain that this home will not be on the market long as it is so amazing with such magnificent history….I so love that this home was painted by a renowned artist. So the tour will definitely be bittersweet!…Looks like you two will be very busy!!!….good luck on the sale Loi!
Loi, it is an incredibly property. Thank you for the virtual "open house" here. I love the introduction of soft colors in various rooms, and am especially drawn to the painting hanging over the living room fireplace.
I have no doubt that the home will be a favorite for anyone on the market, and that you will sell it quickly. Really excited to see the cottage you're moving on to! Congrats!
Oh it is exquisite! I love the restrained elegance, the respect for the architecture and period of the home, and yet it looks so comfy and cozy and livable. The new homeowners will be very lucky indeed. Thank you so much for sharing your home and good luck with your new one(s)?!
yes loi, i do want it, but will have to settle for in my dreams.
what a transformation and such a stunning property in and out. no doubt this will sell before the july event. lucky us, we get to share in two additional transformations
cheers
debra
I am sure someone will grab this BEAUTIFUL home fast! How exciting that you will be doing 2 renos! OMGoodness, I am anxious to fo0llow along. It is quite a bit of work downsizing but I know you will be making 2 places fabulous.
your maine home has so lovingly been updated and revived–it is going to make another family very very happy. you must know you have now joined an exclusive club, right? we have both traded in a large property in order to downsize and renovate and then proceeded to secure a 2nd fixer upper (shhhhhhh–yes we found another property to improve and enjoy)! best to you as you have fun with the new projects–it is going to be a thrill watching them come to life as you breathe all that love into them. peace, my gypsy brother.
It is absolutely beautiful! I am sure you will make your 'new' houses just looking this great again too! As always your posts are a treat!
Take care!
Inga
Who painted the lovely painting over the fireplace in your living room ?
All I can say is WOW.
Wherever you and Tom go, you create the most beautiful home space. Maine, DC, your shoppe; the elegance and brilliant finds (even on a budget) are most impressive dearest Loi, and it is EXCITING to hear you will be living in a cottage!!! I just know you are going to have a blast decorating. I was very thrilled to have learned that you found a Tudor in DC. They have to be my favorite style of homes, and we have tons of them here in Minneapolis.
Your house will sell. May it go over to a loving couple who like you, will create an atmosphere of elegance, keeping with tradition and adding freshness. BIG LOVE TO YA!
This must be SOME INTRIGUING cottage you're going to renovate to let the above go….gaaaa!! It is gorgeous!! I'm bummed we had to sell our Tudor in Arlington (close to National Airport…) a year ago…it would have been perfect for you and Tom after you mentioned what you were looking for. *sigh* franki
Loved the photo tour and can't wait to see it in person! Your improvements and the interiors are perfection, of course, and I am very impressed with the Pottery Barn pots turned to lamps – giving me ideas! We are all about simplifying now so fully understand your decision. Looking forward to catching up soon and seeing what you do in the new place! xoxo
Loi,
I'm so happy to hear you've found a fixer in D.C. and how exciting to be renovating a Castine home. I consider this an exciting development since I love your style and always enjoy your projects. Congratulations to you both. You will be busy, but what fun!
xo,
Karen
What a beautiful house with so much history. You did a great job renovating and decorating your house. I would like to live there!
Wow! It looks awesome.
You know how much we love your home – sure it will sell quickly! Can't wait to follow on your latest remodel! Happy Tuesday~
That is so exciting – TWO homes to renovate! Wow, you two will sure be busy! This house is lovely and you've done an amazing job with what was obviously a painstaking renovation. I especially love that lantern over the dining table – stunning!
Best of luck with both projects! So excited to follow along:)
Sheila
http://www.maisondecinq.blogspot.com
Thanks for taking us on this amazing journey and can't wait to start the next one. Your are so talented and this home is truly unique. Lucky Realtor – you have done all the work . This is a dream listing – will you include the furniture or negotiable? I can refer realtor if you wish but would have preferred to sell for you lol!!Knowing the love and attention you have given this abode it would be hard to put a price on it but some very lucky buyer will have their dream house.I have followed from the beginning and I am sad to see it go but I guess it is time and we need to let go…onwards and upwards.
Oh Loi, you are going too fast for me! I like to savour your elegant transformations! I wish I had your vision and eye for details but, at least, I have your posts to inspire me. It would break my heart to leave your Castine home already but perhaps that is the key to your exquisite rooms, the ability to let go of what is superfluous…..note to self 🙂 x
What a beautiful house you have Loi. It looks so very elegant and light! Hope you won't miss it too much, but I can imagine it must be exciting to make ideas for your new home.
Madelief x
What a gorgeous home! You have SO much going on, wow!! If I were only looking for a home in Maine:) As emotional as a move can be, its also very existing to see what lies ahead! I know whereever you go and whatever you do….one thing is for sure, it will be spectacular!! Best of luck with your next adventure:)
Sigh…it's beautiful, Loi. I have just inherited an old home in the San Francisco Bay Area from my father who passed away last November. It's beautiful, and in a very desireable location, but needs considerable work. I have always been a gypsey/renter, so this is a whole new experience for me, which is overwhelming to say the least. (HELP. Can you please come to California?) I am kidding. I'm sure I could not afford your services, but seriously, I don't quite know where to begin. I'm just going to have to take it slowly, I guess. Thanks for your lovely post, and I so enjoy your beautiful blog. I am a lover of that soft, serene Swedish/Gustavian style.
Lisa D.
You gave your house in Maine a whole new life! It's so beautiful. I'm so thankful that you and Tom are reno-obsessed. So many of us are inspired by the beauty that you create.
xo
Brooke
Wow, what a lot going on you have! I hope the Castine house sells quickly, but as you know, real estate sales in Maine are quirky. Without question it will present itself beautifully which should help the sale. I wish you'd bought your cottage a little further down the coast, like near Rockport. (: In any case, I'm glad our mutually loved state is holding you in place.
Loi, your home is incredible. Your special touches always make for a beautiful home and I know your two new projects will be just as lovely. I can hardly wait to see the progress, thank you for sharing your journey with us,
xo Kathysue
Loi congrats on your Tudor, our rowhome is Tudor style. Your renovations on both house's surpassed sublime beauty and can't wait to see what you and Tom do with your new homes in the months to follow. You inspire us all.
xo,
Vera
I'm speechless Loi! You and Tom must be sad but also excited with so much going on – only you could take on so many property changes all at once – my mind is spinning!
This Castine home is glorious – someone will be SO LUCKY to take ownership – I think I need to buy a lottery ticket!
Hugs – Mary
I totally understand the concept of downsizing. My idea of the perfect home in this stage of my life is about 2500 square feet. I think you are wise to sell it furnished. Everyone loves your style!
Hello Loi and Tom,
Your home is beautiful and will sell quickly. How exciting that you are going to decorate a tudor style home in DC and a cottage in Maine. God bless your energy. I will look forward to your next chapter. Helen xxx
Thank you for the tour, Loi. You've been such good stewards of the house. Makes me want to clean all the clutter out of my house and freshen things up. Thanks for the inspiration!
Seems like just yesterday that you bought the house! It is just gorgeous. Lucky, lucky buyers and thank you for the gorgeous tour!!!! Looking forward to the future renovations too.
Wow, that was quick, (your brief ownership of this beautiful house), but I quite understand the need for less space when there are just two of you. I think 250 sq m (about 2500 sq ft) is the ideal size for two, which is what we have here. Previously in Scotland it was twice that amount in Edinburgh's New Town, and we rarely used the dining room and drawing room, being quite satisfied with the 6 other rooms!
Hi Loi, I just found this amazing post hiding in my unread emails.. Congratulations on the new DC home–wow! you guys have more energy than 4 of me. And congratulations on the new Maine home!!! I loved the home tour–it's the first time I've seen all of the house in one go. IT IS GORGEOUS. I love the American Federal pieces mixed with a smattering of English and, of course, a Swedish piece or two. I have always wanted a corner cabinet like the one in your dining room. To die for. Thanks for sharing–sending love, xoxoxoxox Mary
The tour was much appreciated as it is always nice to see great design for inspiration! A lovely vacation home. Whomever is the new owner will appreciate all of the fine detail of your design. The hooked rug as art is brilliant! I bought one in Nantucket when my son was little and wasn't sure what to do with it… great idea. I am in love with the wicker chair in your living room, ok all the furniture, but I have been looking for one just like it, do you mind sharing your source. Congratulations on your new home in DC. Looking forward to the tour! Rié | Portobello Design
Photos record life
Oh Loi,
I never get notified about your posts! I've been waiting to see this for a while! Although you have shown us parts of it before. It is of course, perfect. Everything about it says relax, put your feet up and stay awhile. But wait! You're selling it and reno-ing two new homes!?! Oh my! Can't say I'm disappointed because it's fun to see what you'll do with each one.
Yes! Sell the Castine place furnished. Very smart. xoxo
I have been to Castine, lots of young men at the academy.
Very lovely town. Fitz Lane is my favorite Artist at the Farnsworth Muesum.
yvonne
Would love to know source of slip covered chairs in living room. Beautiful home!!
This is absolutely beautiful! Congratulations on your new adventures!
Congratulations on the new home Loi!! It`s decorated with great style and talent and final results is just amazing! Great job dear!
Hugs,
Vesna – Home Chic Club
http://vesna-kreativnostidrugesitnice.blogspot.rs/
Catching up on your adventures! It has been a busy year for you. Glad to read all is well.
Beautiful house, who painted the still life in the living room, to me it looks like Matisse !
Herts
Beautiful….and yes….I agree you guys love renovating! I don't blame you and of course you do it well! Can't wait to see what you do next!
You're selling it?! Nooooo! I had visions of me sleeping under that duvet with the windows open after a night of margaritas! The house is absolutely amazing – I want it. Going to play the lotto now and if I win, it will be mine all mine!
easy solution to buy furniture : https://www.roomhints.com/
Hi Loi, It is so beautiful. Hard to believe that you are selling it. But new adventures await. Can't wait to see the plans for the new house. xoxo Mary
2 renovations?!!!!! You guys are brave! But I AM absolutely thrilled to follow along your progress (since I won't be doing the work ;-)) ! Your home in Castine is just absolutely stunning Loi! I love every nook and cranny and you decorated it so tastefully and oh-so-relaxing! I love that barn/garage too!!!!!! Some people take years to finish a home, but for me, this home is DONE. Perfect the way it is already!