Hello, there!
I’m proud to say that our Tudor went on the market today. After working on it for a year, Tom and I are thrilled with how everything turned out.
To recap, we purchased it in early 2016, and spent most of last year renovating. Here’s what we did: gutted a bathroom, updated a powder room, finished the third floor, upgraded to a new two-zoned AC system, insulated the roof, replaced the asphalt roof tiles with Vermont slate, installed custom built-in bookcases and plantation shutters, added ceiling beams, painted walls, refinished floors, etc. This was going to be home for a long time, so everything had to meet our standards. There was even a plan to convert the side porch to an enclosed sunroom for my topiaries.
Then our dream cottage, which we stalked for years, became available in December. It’s the same size as our Tudor, in the same neighborhood, and built around the same time (late 1920s). The biggest difference is the lot. The cottage is another small home, but on a large lot with fabulous garden potential. And it needs updating so we just couldn’t say no to another project 🔨🏡!!
Tom and I are selling the Tudor not because we don’t love it, but because we found another home that we love even more. BTW, the cottage will be house number six for us (in the last 20 years)!
Helping us with this sale is good friend and expert realtor Mary Lynn White. This is the fourth house that we’ve entrusted to Mary Lynn and her team. Regardless of size and price, they treat each of our homes with the same level of attention, professionalism and passion. Tom and I couldn’t imagine buying or selling without Mary Lynn.
There will be open houses on Saturday (18th) as well as Sunday (19th). Please contact Mary Lynn here for info. And please help spread the word. Thanks very much! UPDATE: THE OPEN HOUSES ARE CANCELED AS WE ARE UNDER CONTRACT. SORRY FOR ANY INCONVENIENCE.
I love designing built-ins, and have done so in every home we’ve owned. Tip: when adding built-ins, try to incorporate existing moldings such as crown, casing and baseboard to make them look original to the house.
Let’s move into the living room with its lovely bay windows that bring in abundant light all day. Actually this used to be the dining room. I knew it would make a bright, warm and comfortable sitting room with its southern exposure and views to the garden. It’s cozy and private. French doors can be closed for even more privacy.
Since there isn’t a family room, our TV is here inside the Swedish armoire. In the evening, you’ll find us on the down-filled George Smith sofa watching favorite shows like The Crown and The Great British Baking Show.
Two bedrooms share a charming Jack-and-Jill bathroom updated in a vintage style.
A completely renovated bathroom with marble hexagonal floor.
For more info, please email Mary Lynn. Don’t forget to spread the word. Many thanks! UPDATE: THE OPEN HOUSES ARE CANCELED AS WE ARE UNDER CONTRACT. MANY APOLOGIES.
xo
Loi
Follow along on my INSTAGRAM site.

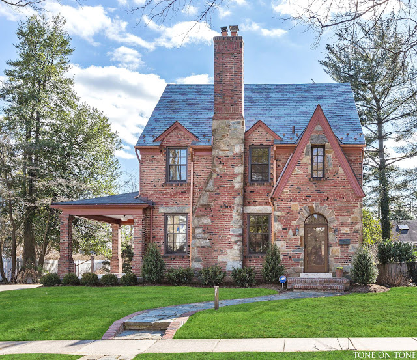
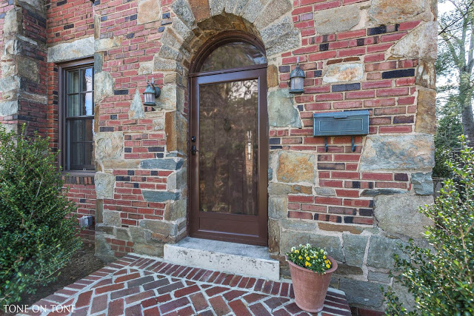
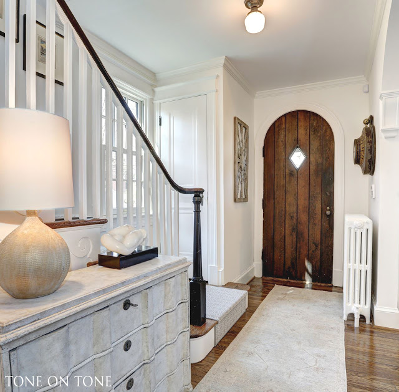
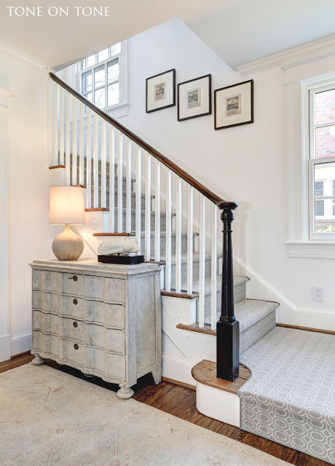
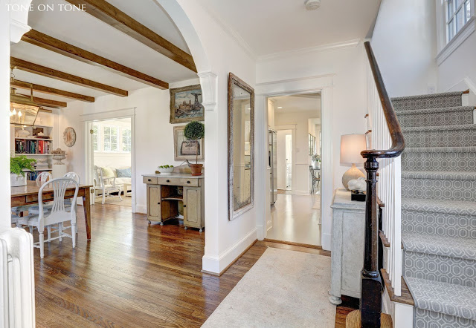
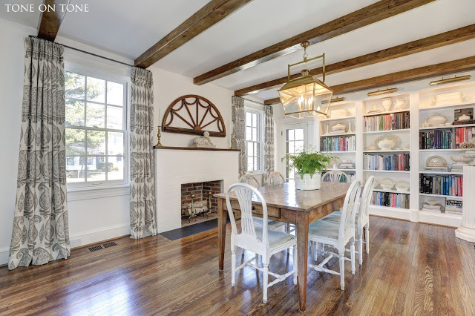
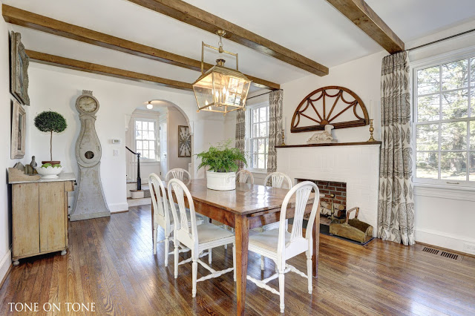
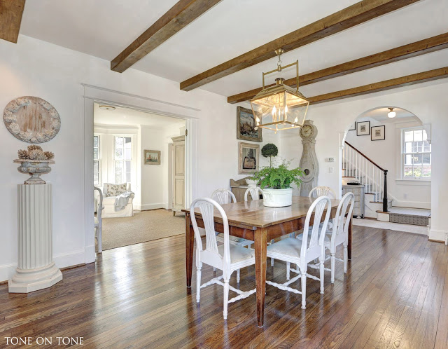
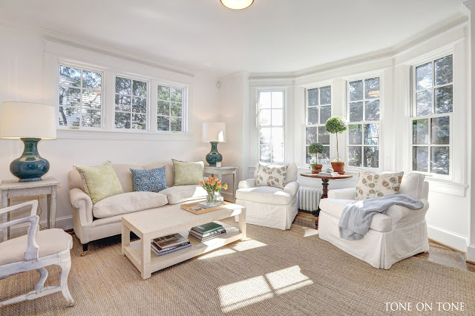
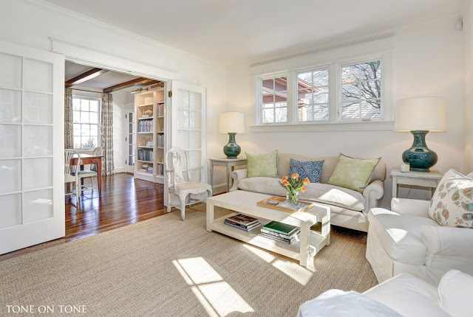
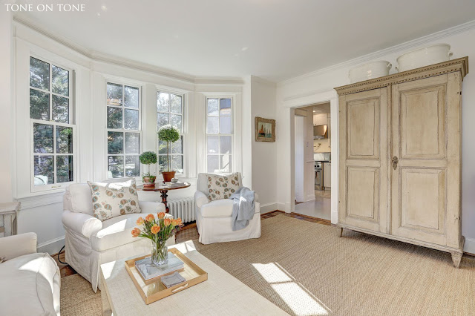
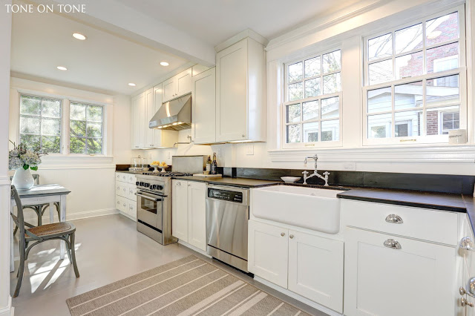
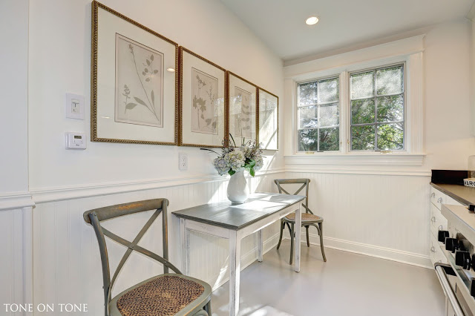
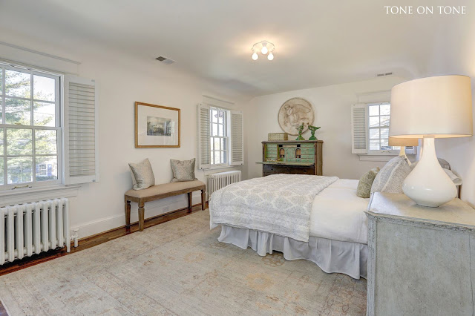
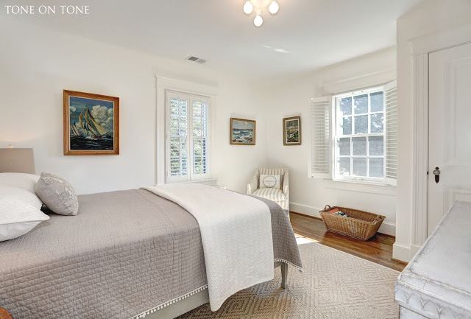
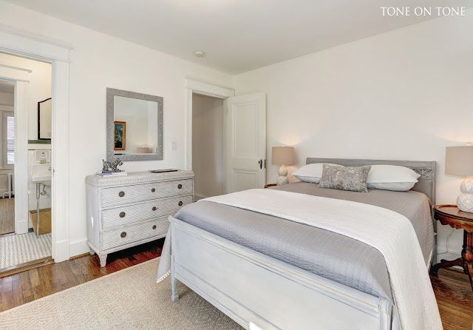
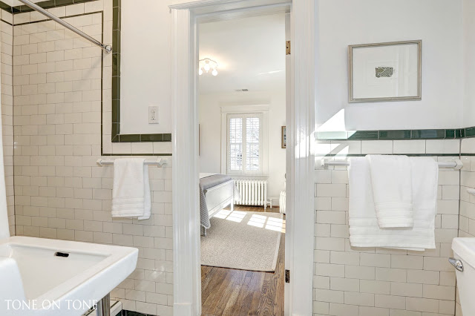
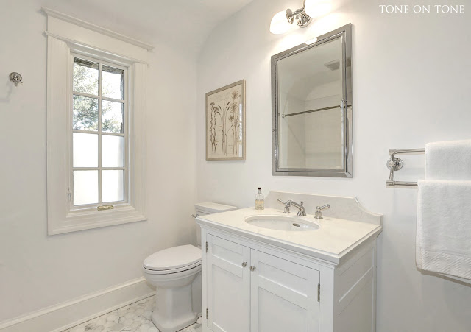
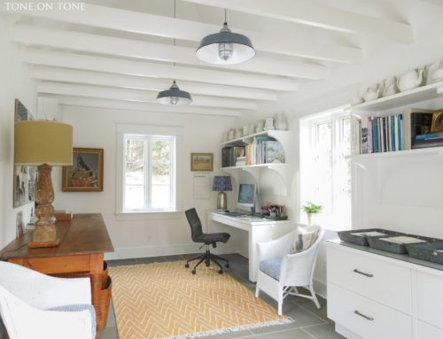
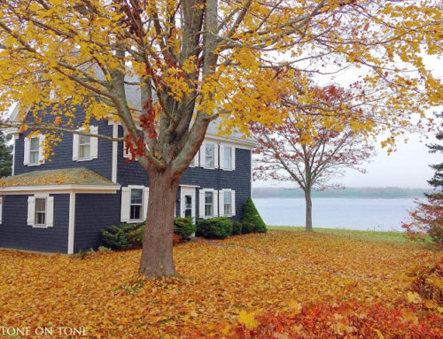
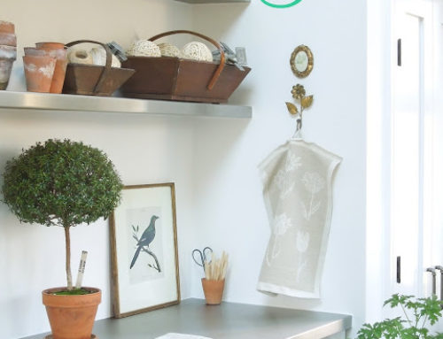
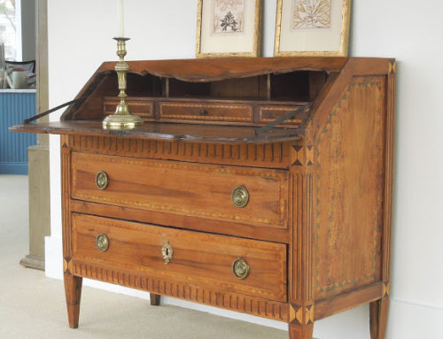
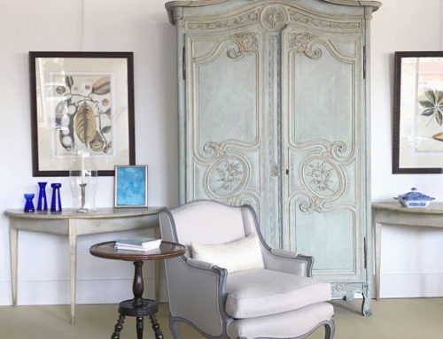
Hello Loi, It must hurt selling a house into which you have just put so much work. Good luck with the sale, and with the new house.
–Jim
I thought we'd be here much longer, so I'll have to enjoy every minute. BTW, the house is under contract!
Gah! It's sooooo good! I'm sure you'll have no problem selling it. I'm so stinkin' excited to see what you do at the cottage (especially in the garden) that I just can't wait.
Sooooo many bulbs are popping up at the new place. This will be a very exciting spring. And an early one, too.
Hi Loi,
Your beautiful brick and stone Tudor, although traditional in origin, has a timeless quality because you and Tom have lovingly updated it, adding some new features like the curved archway and plantation shutters. I'm sure it will sell quickly, but best of luck, anyway!
Looking forward to seeing the coveted cottage and the gorgeous gardens you will create there!
xx
Poppy
Thanks so much, Poppy! I can't wait to share photos of the new cottage.
I love it, it's perfect <3 Best luck with selling it!
Thank YOU!! Cheers
Well no surprise that it's absolutely beautifully decorated; great to see your work. I'm sure you will be letting it go with mixed feelings, having put so much work and love into it, but no doubt that will reflect in what sale price you achieve. All the very best luck with that.
We've really enjoyed our time here at the Tudor. Sad to leave but excited to start the next chapter.
oh i love tudors- what a beautiful home!
Our first Tudor and we love it 🙂
I love it Loi! I can't wait to see your next project.
Thanks, Lori! Stay tuned 🙂
Such a beautiful home! I think it will sell in record time!
Shelley
Thank you, Shelley! A lovely young family will be the new owners!
Tudor homes are my favorite style! Your home is stunning! I'm sure you you'll have no problem finding a buyer. In fact I'll bet people will be fighting over it. I'm so looking forward to seeing your new home and the magic you'll perform on it!
I can't wait to share photos of the new home. Thanks, Lisa.
OH my goodness I adore it! I wish I could move right in. Spectacular job!
Thanks so much! The house is under contract – yay 🙂
What a truly beautiful home – you are so talented. It must be hard to leave such a lovely home – but you must be so excited about your next project ! Best of luck to you both !
Thank you, Patricia. Sad to leave but excited to start the next chapter at the cottage.
Loi, It is charming!! I bet it sells super fast. Congratulations on your dream cottage. I can't wait to see what's in store for this new adventure. xoxo Mary
Mary, I can't wait to start decorating the cottage. Thanks!!
This house has amazing street appeal with the brick and stone and interesting architecture. You two did a fabulous job with this home, but there is no surprise there. I think the two of you are masters at putting your magic touch on homes. Six homes in 20 years – wow! I love the wall of builtin shelves in the dining room. Can't wait to see the new cottage you two have purchased.
Yup – six homes in 20 years! I know, I know 🙂 Thanks, Sarah
Loi,
Congratulations on finding the ideal cottage. I know you and Tom will make it magical. This tudor is so charming and I'm certain it will sell quickly. We're gearing up to list our cottage of 35 years. We're ready for a change and a little less yard to work on.
xo,
Karen
That is very exciting news. Good luck with your sale, Karen. Please keep us posted. xo
Your posts always inspire me to edit, edit, edit and really relax in the calmness that results in simple rooms. I hate to see you leave this beautiful home, but look forward to following your next project! Bravo and best of luck. P.S. I have kept 3 topiaries alive and thriving this winter (in the Chicago area no less) but worry if I'm away more than a few days because of the care they need. Any tips on how to guarantee they get enough water?
I suggest having someone check up on your topes while you are away. If that's not possible, put them in a shady spot where they won't dry out too quickly. Fingers crossed
Oh Loi, your Tudor is stunning!…You have done (as always) a fantastic job in renovating it. It is like a picture out of a story book! I cannot imagine this home lasting through the weekend!…I am so happy that you and Tom finally got the cottage of your dreams!
Thanks, Shirley. BTW, fun to catch up on the phone 🙂
LOI!! I am dying over this home!! It is sheer perfection! I even made my sweet hubby come and look at all your images. I could move right in and not change once single thing!! Oh MY, talk about smiling through an entire post, that would be ME!! Can't wait to see your charming cottage and hear about all the plans you have for it. So happy for you and Tom!! Thanks for sharing!! xo Kathysue
Thanks so much, Kathysue! I'm loving your new home. Congrats, again xo
So much of this house reminds of our house in the Hudson Valley! Built in 1923, Tudor style and the front door and hallway. Ah, it brings it all back. And those radiators: they are a joy to live with! This is lovely and now can't wait to see the new renovation…
Thank you, Libby. Tom and I are both obsessed with Tudors….we stalk the ones here in the DC area 🙂
Breathtaking Loi!
Thank you, Karen. Cheers
Hi Loi – oh my, another lovely house has been transformed into an amazingly beautiful home – you and Tom are so fantastic!
I can imagine the work that went into everything – but those beams must have been the most difficult. They look great and certainly make the dining room/library a charming space. I love it all and know it won't be on the market for long – lucky the new owners who reach out and grab it!
Loi, was the interior trim already painted white when you purchased? Or, being a Tudor, was all the woodwork stained?
Love the farmhouse sink. In the last bathroom pic I'm really interested in the double towel bar – I'd love one of those.
Lovely to hear a little about the new dream cottage – you have definitely tweaked our imagination and can't wait to see more in the near future! Good luck with yet another move dear friend.
Hugs from us both – M&B
Hi Mary – We painted all the trim in Benjamin Moore Simply White. And the towel bar is from Restoration Hardware. Hugs, L
Beautiful! I would buy it in a heartbeat if only I didn't live, work and have family here in Melbourne Australia. Good luck with the sale.
Greetings, Vicki! Thank YOU 🙂
Dearest Loi, WOW!!!!!!!!! You and Tom are brave and energetic! Brave to let go of such a gem, but how wonderful that another dream home came up for you and that you are able to purchase it. This home has received such perfect renovations that only you and Tom could envision and realize. BRAVOOOOOOO!!!!!!! Now, I can't wait to see your dream home!
Hello, friend! I'll be sharing sneak peeks on Instagram soon. Stay tuned 😉
CHARMING!!!!!!!
CANNOT WAIT TO SEE THE COTTAGE!
Thanks, Contessa 🙂 Sneak peeks coming soon. xo
WOW WOW WOW! I love it all! It looks so beautiful and I am sure that its new owner is going to be thrilled to own this beautiful house. I hope that it sells ASAP. Have a wonderful weekend Loi and Tom.
Thank you for sharing it on your blog, Elizabeth. That was very kind of you. xoxo
Olá,
que sonho essa casa. Amei os tijolos aparente, muito lindo.
Tenha uma ótima semana.
Thank YOU Anaja!! I love it when you visit. xoxo
So excited your dream house became available and can't wait to follow along on the renovation. Your current house will be gone in no time – it's perfection! Happy weekend, Loi!
Thank you, Kristy. Please give my best to Beth!! 🙂
Loi it's beautiful, and I'm so excited to see what you and Tom accomplish in the new place. I wanted to drop a line to say congratulations and quick sale, but also to tell you about a little sale I'm having on my blog of my interior design and coffee table books. They've been hoarded for far too long, and it's time that someone else enjoy and be inspired by these barely used beauties. As I know you're keenly interested in interiors, I thought maybe you'd be interested – or could perhaps pass it along to someone you think may be! Hopefully there's something posted that'll catch your attention! Here's the direct link: http://niagaranovice.blogspot.com/2017/02/buy-my-copy.html
Such great books. I hope they find wonderful homes. Cheers
Hi Loi,
This is so beautiful and I know you will sell it in a nano second. But as always, I looked at the images first before reading and as I was looking, I was thinking that there was something a little dare I say, je ne sais pas– not-quit-you, dear twin. lol I hope that doesn't sound negative because a little something not-quite-you, would be a 10+++ for me.
And then when I went back and actually read that this is NOT your forever home, it made sense. But, it's always wonderful to see anything you do and I know that the next one is going to be beyond the beyond! My favorite rooms are actually the bedrooms (that Oushak is to die for) and the bathroom! Can I please just have the bathroom? It would be perfect in my Tudor apartment! xoxoxo ~ Laurel
Thanks, Laurel. Always fun to read your comments. We loved this home and had planned on being here a while. Life is full of surprises!!
Loi… that house is not going to last long on the market. It is gorgeous!! Good luck with a smooth selling process. Have a great weekend.
Thanks, Katie! I'm thrilled to say that a young family will be the new owners.
How beautiful Loi! I love everything you've done – your hard work and attention to detail is clear. I'm sure it will be snapped up quickly. Good luck with the new project, it sounds very exciting (especially more garden!).
I'm especially excited about our new garden – seeing lots of greenery pop up. Thanks, Heidi.
Loi it's a funny thing dreams … they come true and you wind up following your heart. You and Tom after 6 houses in 20 years probably could turn any house into a wonderment of beauty, grace and style. You have amazed us with your transformations as in this beautiful Tudor and will once again with your dream cottage and magical garden. Congrats to you both.
xo
Thank you, Vera. We've loved many homes 🙂 Cheers
Wow oh wow, Loi! This is so gorgeous so your new home must really be nice, or will be, if you are letting this go! Can't wait to see the next home.
Kim, thank you! Looking forward to sharing the new one soon
No wonder and not surprised you went to contract so quickly Loi. You and Tom did an amazing job and I can't wait to follow your adventures with the new home! xo
Thanks for your visit, Janet. We're thrilled – yay 🙂
oh, loi, it's so beautiful! what lucky folks will get to enjoy your designs and lovely renovation. and now you've inspired me to craft a tudor post! xox
Thank you, Michelle. Love your new home! xoxo
So fresh, so beautifully renovated. The chimney is a wonderful feature. Good luck with your sale and your new dream home.
Thank YOU! That chimney is one of my favorite features. Cheers
Loi, it's so perfect! But I'm looking forward to the next one. I know it will be spectacular!
I hope you'll like the new cottage, Linda. It's quite special to us.
How gorgeous – and how exciting to be about to embark on another one! I love that you buy a house and actually finish the project – I feel as though Hill House has been in a constant state of 'project' for the past seven years – haha! Good luck with your move. xxx
Thanks, Paula. Starting to pack here. Good thing I've done this before 😉
Loi – this home is wonderful! Every corner is bursting with personality and charm. I can only imagine how special the cottage and its grounds must be for you to give up this gem!
Can't wait to see your put your touch on your new cottage!
xo
Kathleen
Hi, your home is just beautiful! I'm just wondering how the white looks so bright in every room. I have a 1920s Tudor and white (which I love) hasn't looked right in many rooms…
Very nice your blog and article. I like this blog thank for sharing presentreviewzone
How exciting for you! I can totally relate – I am closing on house #8 in 30 years at the end of the month 🙂 What is your white wall paint color, please?
Wow!! Really awesome post. Well decorated and designed rooms looking beautiful and attractive. Recently I am planning to remodel my home by the help of IPC Restoration and Renovation Contractors. I also use your ideas. Thanks a lot for sharing.
What a nice picture of the House is this and I really like it this type of the house.Cartincoupon.com
There is a lots of picture of the house are there in it.Online Shopping in Pakistan
Your homes & gardens are just beautiful! Thank you for sharing this blog.
Where to you find your beautiful rugs? They look like natural fiber. Thanks!
Hi, Really great effort. Everyone must read this article. Thanks for sharing.
I am very happy to read such a wonderful blog which gives the helpful information. thanks
شركة تسليك مجاري بالدمام
شركة تسليك مجاري بالاحساء
شركة تنظيف وصيانة مسابح بالدمام
شركة كشف تسربات المياه بالدمام
Thanks for your post which is truly informative for us and we will surely keep visiting this website.
What a nice Images are there in it.MyFirstSaving
It bought me a house but it won't buy me a home till I find a good interior. It would buy me a companion but it won't buy me a friend.
Develop your office interior design project using the three tips of balance, branding, and … Create an office interior designers in pune that is functional and appealing.
WOW! your post is very good with effective information and amazing images. Handyman Service in Douglasville
Handyman Service in Fulton County
home maintenance
No one can stop you writing a perfect blog or article if you are passionate to your job. Your aim is to satisfy your readers with a well written blog and your passion is always behind your every successful assignment. Impressive writing skills can be observed over here.
แหวนชื่อ
Wonderful, just what a blog it is! This blog has provided the helpful data to us continue the good work
Building and Renovation Services
I got such a good information on this topic its very interesting one. You made a good site and I have found a similar website, please check this one Awnings and Patios Sydney visit the site to know more.
Trik Menang Bermain Situs Judi Sabung Ayam Online Yang Jarang Diketahui
Informasi Terlengkap Mengenai Sabung Ayam
https://ayamsatebv.blogspot.com/2018/11/unduh-video-sabung-ayam-mengenai.html
Thank you so much for sharing informative blog. Hope you continue to share more of your ideas. I will definitely love to read. Keep up the good work! armoire de cuisine
Wonderful, just what a blog it is! This blog has provided the helpful data to us continue the good work.
http://petesconstruction.co.nz/
I enjoyed reading your article 🙂 PLease continue publishing helpful topics like this. Regards, from https://www.toiture-polaire.com
I think this article will fully complement your article.
Its a great pleasure reading your post.Its full of information I am looking for and I love to post a comment that "The content of your post is awesome" Great work. Windows and Doors
This is my first time i visit here. I found so many interesting stuff in your blog especially its discussion. From the tons of comments on your articles, I guess I am not the only one having all the enjoyment here! keep up the good work family genealogy tree gift
Blinds and Sails in Letchworth, Royston, Stevenage at affordable price best quality
best blinds in royston
This is my first time visit to your blog and I am very interested in the articles that you serve. Provide enough knowledge for me. Thank you for sharing useful and don't forget, keep sharing useful info: foyer chandelier
A very awesome blog post. We are really grateful for your blog post. You will find a lot of approaches after visiting your post. printable wall art
It is nice to see an article dedicated to this important topic. Thank you for sharing.
Best & Affordable Interior Designing in Delhi
Fantastic blog! Do you have any more tips to improve home lighitng? I’m also planning to start my own home improvement blog soon but I’m a little lost on everything.
Would you suggest starting with a free platform like WordPress or go for a paid option? There are so many options out there that I’m completely overwhelmed ..
Any tips? Kudos hamptonbay
Improving your home is one way of making it the most comfortable and site place for you and your family to live in. It provides many benefits and one is, it can be a reasonable investment. Home improvement
I am very enjoyed for this blog. Its an informative topic. It help me very much to solve some problems. Its opportunity are so fantastic and working style so speedy.
I think it may be help all of you. Thanks.Garden design and maintenance
This is really good information for me.Thanks for sharing
Home au Rugs Melbourne Australia
This is really great work. Thank you for sharing such a good and useful information here in the blog for students. https://beautikitchens.com/best-ikea-kitchen-cabinets-reviews/
What a nice design of the bed its looking so good interior & decoration design love to see this. AshleyHomestore Coupons
It is nice to see an article dedicated to this important topic. Thank you for sharing
Ratnavali Jewellers Jaipur