I think many of us have walked past an older house, admired its personality, and even envisioned owning such a treasure. But when it comes to renovating and restoring one – from gutting baths and kitchens to updating electrical and plumbing systems – few of us would say “bring it on!” (Having renovated a 1920s condo, two 100-year old homes, and an antique gem from 1804, my advice is to be flexible as there are always surprises.)
When Whitney and her husband, friends and longtime clients, purchased their stately 1850s home, they had planned to tackle the kitchen, a few baths and minor cosmetic improvements. Well, they ended up doing much more!
To start, it took six months and many hearings to get approval from the local historical board. Then the dated kitchen and baths were all gutted. Layers of old wallpaper begrudgingly came off. Moldings had to be copied and custom milled to match existing ones.
Acclaimed architect Digby Bridges of Bridges, Marsh & Associates collaborated with Whitney and her husband on the project. Whitney came up with many of the ideas, and she did a tremendous job sourcing everything – she’s not a decorator, but should be!
More than a year later, the family is finally back in their home. I am delighted to share this renovation. Many thanks to Whitney, who is busy being mom to her children, for taking time to share their home. And for GENEROUSLY providing her sources – complete list at the end.
During renovation. All the electrical wires were replaced. This is the charming second staircase located in the kitchen.
Note the stacked upper cabinets – a way to maximize storage in spaces with tall ceilings. The counter stools, newly painted in Farrow & Ball Pavilion Gray, were Craigslist finds.
I adore this striking arrangement by Whitney.
Though the kitchen is light, bright and airy, there is warmth thanks to the reclaimed pine boards.
Whitney: what do you think of half shutters or tailored cafe curtains for the bay windows?
We can all use more storage space – love this clever corner cabinet above the bar. The Carrara marble top is extended inside.
This view shows the back staircase – there’s another sweeping staircase in the front. Hi, Whitney and Parker 🙂
Speaking of Parker, he wants to show you his room, all tidy and neat. Check out his new bed from Restoration Hardware Baby & Child. And it is upholstered in a friendly indoor-outdoor fabric – yay! The painted chair was a flea market find.
This adjoining room belongs to Parker’s sister. The antique iron bed was mommy’s childhood bed.
Because big sis was at school, Brighton kindly filled in. The marble mantel is original – there is an identical one in Parker’s room as well. All the fireplaces were relined.
Remember the children’s bathroom? Well, look at it now! It’s fun yet stylish. Wallpaper is Nairobi by Thibaut.
By the way, Whitney and I share a passion for gray and white!
A custom designed vanity with fluted feet.
Digby Bridges of Bridges, Marsh & Associates
KITCHEN
Walls and trim: Benjamin Moore Super White
Cabinets: Christiana Cabinetry thru Kitchen and Bath Studio
Cabinet hardware: Restoration Hardware
Pendants: Circa Lighting (antique nickel)
Ceramic tiles: Basics Snow White 3″ x 6″ thru Architectural Ceramics
Counter tops: Carrara marble (honed)
Sink: Shaws Classic Modern Apron Front
Faucets: Rohl
Breakfast table: Vintage
Breakfast chairs: Crate & Barrel
Vase: Ralph Lauren
Antique metal vineyard basket and candlesticks: Tone on Tone
Runner: Dash & Albert
PARKER’S BEDROOM
Bed and skirt: Restoration Hardware Baby & Child (Perennials indoor/outdoor fabric)
Bedding: The Land of Nod
Sunburst mirror: Vintage
White chair: Antique
Rug: Stanton
CHILDREN’S BATHROOM
Wallpaper: Thibaut Nairobi
Scones: Waterworks
Medicine cabinet: Restoration Hardware
Custom vanity: Masters Workshop (contact Eben)
Sink: Porcher
Faucet set: Newport Brass

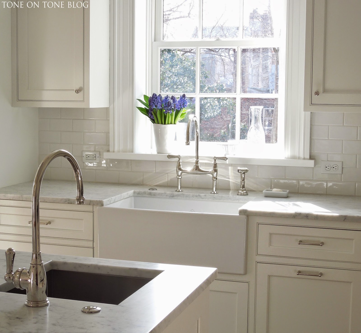
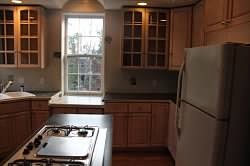
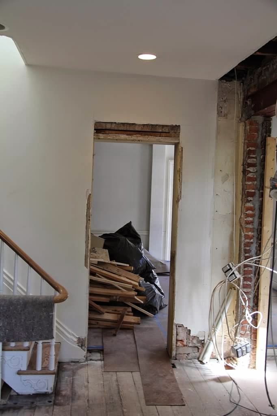
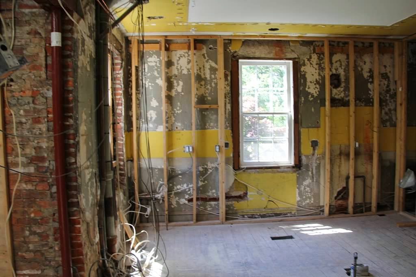
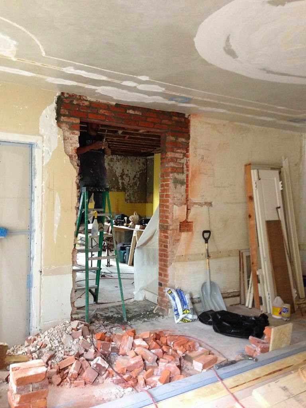
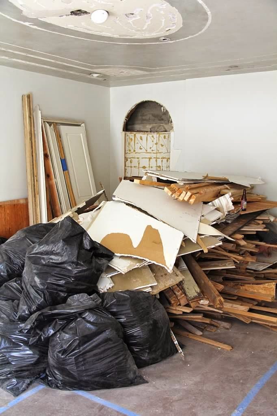
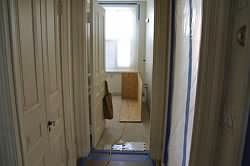
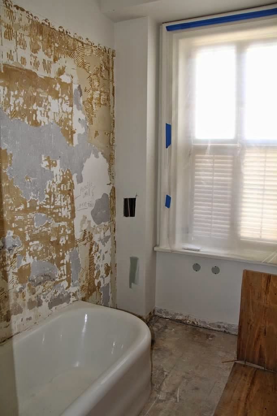

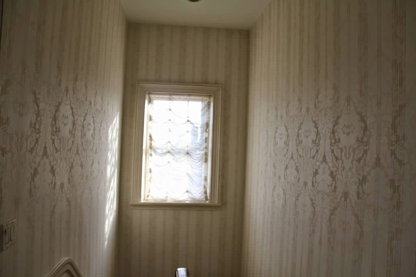
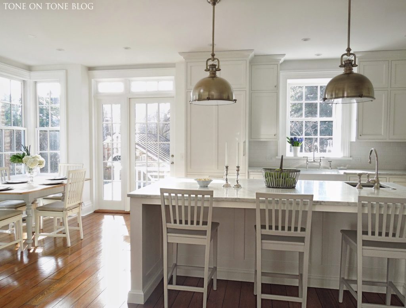
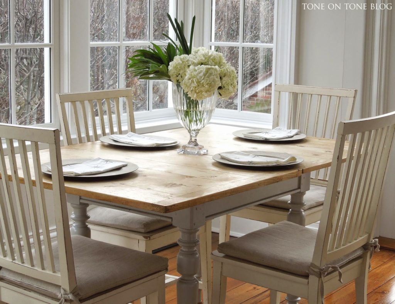

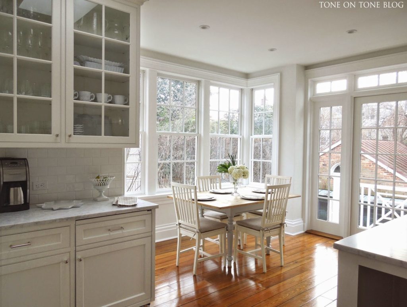
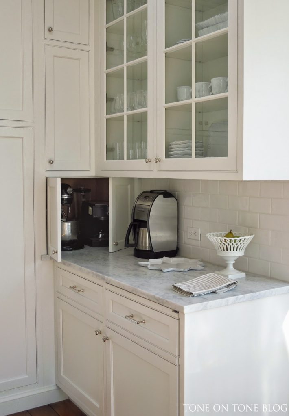
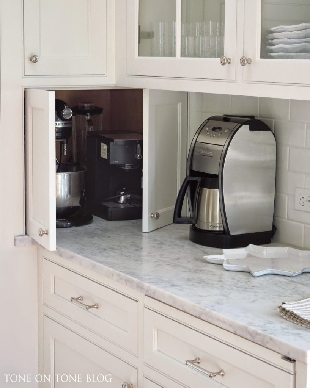
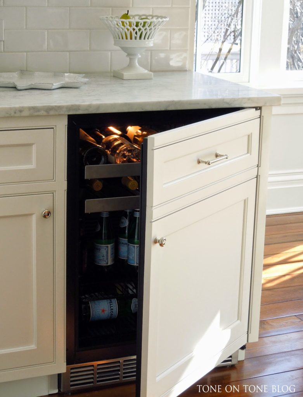

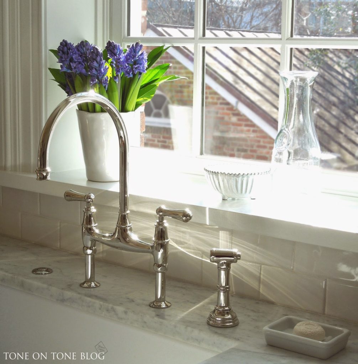
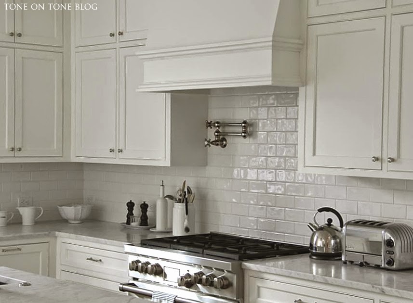
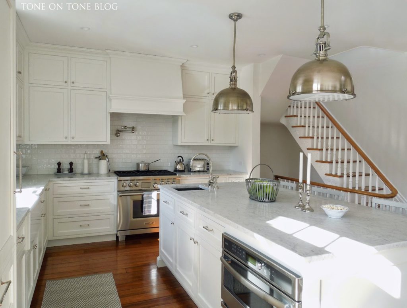
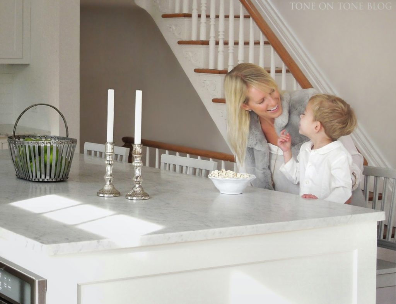
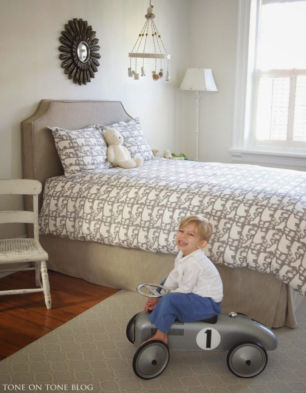
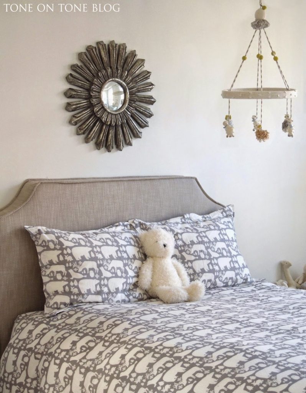
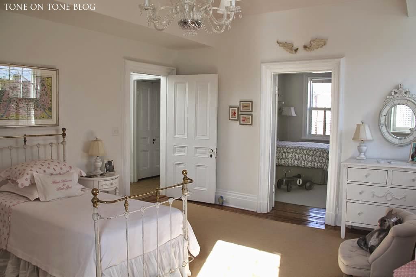
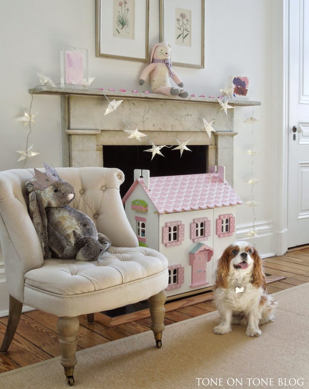

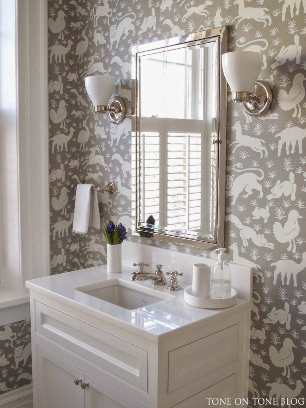

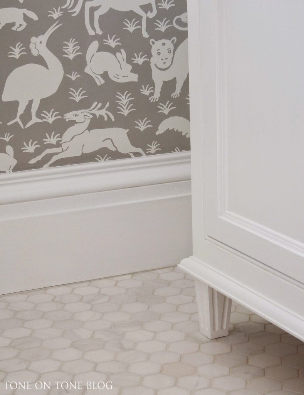
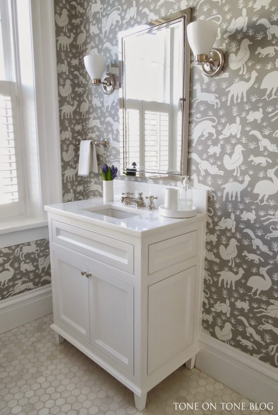


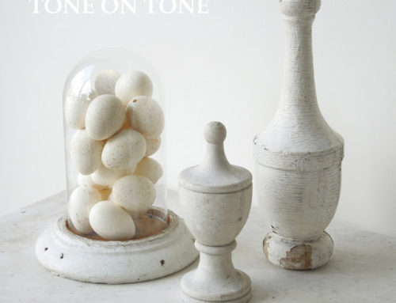
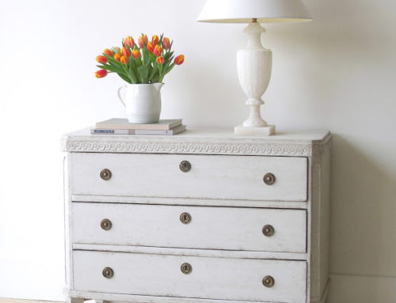
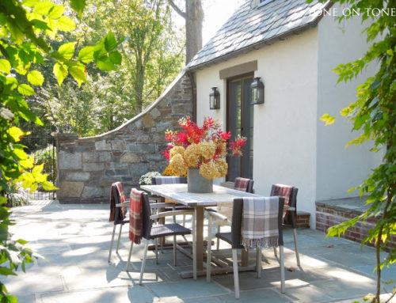
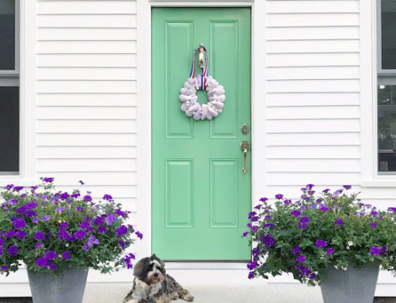
Every room is gorgeous! Thanks so much for sharing. In the process now of planning our kitchen renovation and am on the fence about marble. Seeing this inspires me to risk the possibility of a stain. Simply beautiful!
Good luck with your kitchen project! We have marble and love it. That first stain / scratch is tough…..just have to go with the flow.
This is dreamy! I love the kitchen and all the light coming in. The marble is gorgeous. Fun Thibaut paper and darling kids and pup! Thanks for the beautiful tour Loi, a beautiful home and lovely story. xo Nancy
So beautiful and elegant Loi. I love it! I can't believe they gutted so much from the renovation. I am sure the family is so relieved now that the renovation is finished.
Gorgeous. I love everything and I think these choices will prove to be timeless. How cute is that last photo?!
I always pictured myself living in an old house that I had lovingly remodeled. I don't have the emotional fortitude for old houses. The busted budgets and ever-extending timelines that come with old houses are just too much for my fragile emotional state! My salon remodel almost did me in and it's like 300 square feet. I guess I just need to marry Bob Vila's gay brother or something. I'm good at making design choices and feeding contractors!
Too funny! 🙂 These renovations are not for everyone. You can do it all at once, or tackle a project a year. I think the latter is more manageable.
Gorgeous renovation. So fresh and comfortable. I love how bright the kitchen is, and the gorgeous pine floors. The children's rooms are wonderful too.
Absolutely stunning design!! I love how fresh and light it feels! I hate to ask but would you mind sharing the finish of the pendants above the island? I am thinking they are either rubbed brass or antique nickel…Thanks, Maggie
Thanks, Maggie. They are indeed antique nickel. I've updated the source list.
A huge undertaking, Loi, but after the rubble and the trouble, the end result is simply beautiful! Kudos to everyone involved in this gorgeous transformation. Thanks so much for sharing this new gem with us!
Happy Valentine's Day!
xx
Poppy
Hi Loi, thanks for the tour of this amazing home. Thank goodness for brave people who take on the aged important homes in our country. It's certainly not for everyone, but this family now has a prize
Hello Loi, I have never gone through a real renovation, but I am used to seeing houses "taken apart" and don't think that I would mind the mess, seeing instead the entire time the future result. The results here seem glorious, although I find it difficult to judge interiors without knowing what the outside looks like.
–Jim
The exterior is quite handsome. Not much was done outside.
FABULOUS! BRAVO! It is hard to believe it's the same house…what a transformation and I love most that you designed and decoarted it to stand the test of time, Loi. That look will never look trendy or go out of style!
I love every single space but the kitchen was the biggest transformation….just incredible! They must be thrilled. Thank you for sharing it!
Thanks so much! Whitney, her husband and architect did all the work 🙂
Thank you so much for sharing these renovations. The work is beyond stunning. I'm about to embark on a total kitchen renovation (thanks to a flood) and you have given me so many fabulous ideas.
Bonnie
So sorry about your flood. We've had one. Good luck, Bonnie.
Wow…their home is beyond gorgeous!! They did such a fabulous job transforming their house into a bright, family friendly home.
Mary Alice
Loi-
This is an amazing transformation! Wow.
I love everything about it, and that wallpaper is perfect.
Happy Tuesday.
Teresa
xoxo
Oh my word! This home is stunning!
Thank you so much Loi for sharing Whitney's amazing home and renovation!!! The Kitchen…..OMG ….it is perfect!!!!
The wallpaper in the children's bedroom is adorable! All and all a beautiful, stunning home and can't wait to see it down the road as more progress is made.
xo
Patty
Ok…I am on my third round of scrolling up and down studying the gorgeous photos….amazing transformation….so in love with the kitchen and everything for that matter!….I always felt that when standing at a kitchen sink, it should be beautiful and make you want to wash dishes and this sink area does just that!!!….love all of the wonderful light…and that Parker is so adorable!!
Thanks, Shirley! I can rinse and you can dry 🙂
What an amazing transformation Loi! This is just gorgeous. I can sure relate to all of the construction and the need to be flexible! We lived through a similar renovation .. and are still working. We are starting our den area and there are still rooms that need decorating. Unfortunately we are having to take it slow .. budget permitting. Speaking of permits, what a hassle that all was. The entire process is definitely a lesson in patience. Beautiful home and family:)
I know you can relate. Your new kitchen is divine, Leslie. Congrats!!
Hi Loi, This home is pure bliss! The kitchen renovation is perfect down to every. last. detail. So gorgeous. And the children's rooms, nothing short of magical! I want to live there!!! Thanks for sharing!
Holly
Would the breakfast table be a recent purchase? Looking for something similar.
It's a vintage one-of-a-kind table purchased a while ago. Thanks for asking. I've updated the source list.
Loi what an adorable family and fabulous design job you created in their home!!
I love it, perfect for family life and ahhh, that powder room!!
xoxo
Karena
Featuring The HighBoy
The floors alone are to die for! Just love all the light there is ,now…
Hello Loi,
A magical wand has been waved. It is hardly believable that it is the same house.
Farrow and Ball paints are wonderful. The depth of colour and chalky finish are real delights and make all the difference in the finished results. The clever storage ideas and the meticulous attention to detail in every respect make this a remarkable transformation. So many good ideas to steal…….
Thanks, Jane and Lance. Yes, we can all use more storage……especially in older homes where closets and cupboards are smaller.
LUUUUUURV!!!!!! I have long admired those "Gustavian" chairs at C & B. Getting a cheap chair and painting it is a brilliant idea! Cannot believe the kitchen is even in the same house! It's perfect! The kids' bedrooms are both magical. I adore the sunburst mirror over Parker's bed. Can't stand kids' bedrooms that dumb down to them with cutesy crap and neon colors like they won't be able to see them unless their chroma is off the charts. Ya know? [yes, of course you know! haha!] When I did my boys' bedroom that they shared when they were 8 and 3, I put up 5 antique-green bas-relief square wall plaques [from Ballard Designs] over the double door closet. And guess what? I ended up with two young renaissance men! lol
Forgot to say: I vote for the cafe curtains. [although your shutters are lovely too] They're making a comeback! I used Barbara Barry's Indo Day [Kravet] in the pale, pale green and off-white and it is magical. [if you click on my name, it'll take you to the post that shows them and the fabric] xo
Thanks for sharing, Laurel. Glad cafe curtains are coming back. They can be fun and stylish!
thanks for sharing this Loi + love seeing completely redone old homes. xxpeggybraswelldesign.com
Glad you enjoyed it. The house was renovated, but not completely redone.
It's so elegant and quiet and yet warm! Wonderful!
Great job Loi!
xoxoxo
Vesna
LOI!!!!!!!!
Good evening! Just got home from work through an ICE STORM! I am so happy to be here visiting my favorite all-time blogs. This is a STUNNER of a renovation.
My husband and I too took two years of gutting our main bath and redesigning it, then my husband did all the plumbing. We are so happy with it, so I can imagine the inconvenience Whitney and her family experienced, but the end result is FABULOUS. Pure white and sunlight, that would keep me skipping about, so happily in my home!
Such a generous, informative, inspirational post dearest Loi. HAPPY VALENTINES! Anita
that wallpaper! what a beautiful home- i adore the kids spaces especially!
What a masterful job Whitney and her architect did! It appears that the redesign really considered how traffic patterns should flow. And I was thinking that the wall paper in the children's bathroom is one I could live with.
Perfection! Congrats Whitney and family – you did an amazing job. Thanks for sharing this Loi. As we begin to consider our own renovations, I feel so strongly that classic and restrained good taste is the key to a beautiful home that lasts.
Are the kitchen cabinets white? From the first photos I thought they were light gray but perhaps it is the kitchen counter gray stools that threw me off. I love every element. Whitney and Loi, you can both help me with my house now. haha. Love the children's rooms also and that wallpaper in the bath is adorable without being overly sweet. A perfect balance here.
xox Terri
Thanks, Terri. Yes, the cabinets are white. I took the photos in morning light. Happy to help you anytime.
what a lovely home, whitney and loi! thank you for sharing peeks at the restoration in its tone on tone glory. i love the timelessness and all the restful moments. Bill and i are torn between owning a historic house and tweaking it or starting over with a new construction project. seeing this home is encouraging! peace to you right where you are.
So stunning – thanks so much for sharing it!
Divine renovation, so light filled and welcoming. I adore Parker's bed linen. It feels rather like an Otomi design and it fits in so well with the Nairobi paper in the children's bathroom.
Loi,
Thanks to you and your friends for sharing this beautiful remodel. Such a beautiful remodel. I loved every room and each space feels welcoming.
xo,
Karen
Wow, Loi, this is really fabulous. The kitchen is truly a dream – I love everything about it – and the bathroom is perfection.
xo,
Phyllis
From soup to nuts to cute little pup – this home is amazing! I took on a total home reno so I understand what's involved and this end result was so worth it – simply stunning!
Beautiful!!! Love the bathroom and lighting…so much to love. You make a great team. Can't wait to see more. Thanks for sharing.
Loi, this is a gorgeous home. I agree, it takes a lot of enthusiasm and patience to take on such a project. I'd say this one was worth it! Love the bright open space for the kitchen and breakfast area with the back stairs. Thanks for sharing this beautiful project and those cute puppy photos.
A casa ficou um sonho. Amei a cozinha, cheia de armários. E o quarto das crianças também ficou muito bonito e confortável. Também penso como sua dona da casa, gosto de viver na casa para ver a necessidade de móveis. Obrigada por nos inspirar com post divinos.
Bjos tenha um ótimo dia.
What a gorgeous home. Truly a labor of love. I have so much respect for people who do the work to breath life into a historic home that needs an update. That kitchen is a dream come true – all the light and and windows. Beautiful! Thanks for the tour. XO
What a beautiful set of photographs! This house looks amazing. The kitchen island reminds me of yours. If the lamps were dark green, I could have lost myself…what a BEAUTIFUL kitchen. Every room you showed is gorgeous. And how kind for your friend to share the resource list.
Susan
Loi,
A sun filled gorgeous kitchen renovation. Looking at the gutting process photos made me smile and recall our years of construction work and seeing dreams turn into reality. The choices all pay respect to the historic home which is what I most admire. The ability to have sophistication in a family home and still fuel a child's imagination such as in the kids bathroom takes well thought out design choices. I applaud this renovation for it is truly a brilliant achievement that for most would be so difficult to plan. Thanks for the tour!
xx,
Vera
Absolutely beautiful Loi! Thank you for sharing this lovely home ( and to Whitney and family of course)! I don;t know if I'll be up to the challenge of renovating an old home, but my, with results like these, I just might be!
Gorgeous! At this time of year in particular, I'm very aware of light levels in rooms and I sometimes find myself driving by houses with teeny tiny windows and I know I could never live there. For me, it is particularly important that a kitchen be flooded with light, so while I love everything in that kitchen, I am most in love with how it captures all that light. It is so liveable. I love that.
The light filled reveal was breath taking! A perfectly lovely home with every detailed considered! Your right, she should be a decorator. Beautiful! Even I will "flip" with you to see who will do the dishes, and I don't like to do dishes, but those finishes and the room flooded in light would compel me.
Such a beautiful make over Loi! I like it very much!
Enjoy the rest of the week!
Madelief
Beautiful renovation! Thanks for sharing.
Lisa D.
What a lovely tour and who doesn't love a makeover! I love the gentle modern touch to the old homes you have shown here and on IG.
Clean and classic!!
Hello Loi
Thank you for sharing Whitney's renovation and your images are wonderful. I am particularly fond of the shot of Parker and the dog. Digby Bridges are also to be complimented on the scale and quality of their work.
Looking forward to a future visit to this home
Helen xx
Greetings! I apologize for my long absence, but I studiously read all the posts by my friends in the blog world.
This is a great renovation, I am always amazed to see the final product that comes out of all the chaos.
Best wishes.
Is there room for two at that sink? 😉 Don't know what I love more–the collaboration of two friends making a house a home, the sweet Cavalier watching over her little children, or the story itself with all the intricacies. Truly timeless finishes, to boot. All of it–it's divine. Love. Love, love, love. Kudos to you, Loi!
Hi Loi,
What a great renovation. I really like the kitchen although it looks as though it was a very big job to get it all done.. Things like this give me ideas for the building works we have in mind.
Bye for now,
Kirk
I loved looking at this again! xoxo Loi and Tom!
soothing and oh so fresh. thank you whitney for sharing your home and sources! and if you go on vacation, send loi over here, did not know he does dish duty!
ourbiggest surprise when remodeling our 1856 home is that the interior foundation is strategically placed boulders as support, ahhhh the joy of remodeling!
xo
debra
Stunning transformation! I love the kitchen, and the children's bathroom (the wallpaper is fun but also stylish!). I adore white interiors, but do like some color thrown in for interest. I think children's rooms need color too. This is a lovely home, thanks so much for sharing it.
I adore this home what a great colloraboration. Those fireplaces are lovely!!
I only just found your wonderful site and am blown away! I have spent the past hour just pouring over it all – thanks so much for a great read and such inspiration! I am from N. Bethesda and will have to stop by your shop!
What color did you paint the cabinets in the kitchen, I am in love! Thank you 🙂
Loi,
I am in awe of what Whitney has created in her home! The kitchen is light, airy…the perfect place for a family to share meals and time together! The details are so fantastic! I'm also charmed by the children's rooms and bathrooms. Parker is TOO cute…and their family dog. It looks just like my Molly!!!!
Thank you for sharing such an inspirational before/after!
xoxo Elizabeth
Ok, I was drooling the whole time I was viewing the photos! What an amazing home, utter perfection! I love your post, Loi! I always look forward to such a great read! Thank you!
Ok, I was drooling the whole time I was viewing the photos! What an amazing home, utter perfection! I love your post, Loi! I always look forward to such a great read! Thank you!
Thank you for sharing this gorgeous home! I love the kitchen so much I ordered the same backsplash tile for my own kitchen update. Do you happen to know if they used a regular grout or some kind of polymer? I'm concerned about keeping the grout clean near the Carrara where I couldn't use any strong cleaners. Any details in the installation would be very much appreciated.
So grateful…I always find inspiration in your decorating.
Love the way this kitchen was restored. I can't believe how much expansion was done. It looks incredible.
kitchen remodel cost estimator austin
Great post and the kitchen looks lovely. thanks for sharing it.
DuPaint are a leading painting company in Sydney, Australia.