If you are a new reader, first of all, welcome, and please allow me to catch you up to speed. After an extensive search for a vacation home, Tom and I finally found – thanks to realtor Karen Koos of Saltmeadow Properties – a historic gem in Castine, Maine. Maintenance had unfortunately lapsed on our 1804 home. The last few years were unkind and especially harsh – much TLC was needed. Well, it’s been just over four months since closing, and the house already looks much better thanks to an amazing team.
Before I show the work of these talented craftsmen, I’d like to share a special book I received from the worldly Timothy Corrigan via a giveaway hosted by Jennifer of The Pink Pagoda. Many thanks to Timothy and Jennifer!
An Invitation to Chateau du Grand-Luce is an exclusive and personal tour of designer Timothy’s magnificent chateau in the Loire Valley of France. Marvel at the grand architecture and the best-of-the-best in custom furniture, period antiques and important art. Here’s my signed copy at our shop:
BTW, are you familiar with The Pink Pagoda’s online store featuring stylish prints, original art and gracious home accessories? Don’t miss the lovely collection of Chinoiserie blue-and-white pieces. My favorites are the ginger jars.
Now let’s check out the progress at Castine.
For another bedroom, the walls are painted Benjamin Moore Gray Sky – a true sky blue. This room gets endless sunshine so the blue is tempered by the bright light. On cloudy days it can read a bit pastel, which is fine because we want it to always feel cheerful and summery.
ABOVE: A “before” photo showing the family and breakfast rooms – notice the back staircase dividing them. This staircase was concealed in a closet, and had been abandoned (covered over) by the previous owners. Tom and I decided to have it removed to open these rooms.
Two work in progress photos.
BELOW: Ta-da! Staircase gone; floors patched; trim matched; and surfaces freshly painted. Because this is an old house, I chose a soft white that’s easy on the eye. Walls are in Benjamin Moore White Dove and trim is 75% White Dove.
Please meet the very skillful, detail oriented and resourceful Mark Maltezos. Mark is our carpenter / contractor extraordinaire! He removed that back staircase, matched existing moldings, installed flooring, hung window shutters, replaced rotted doors, etc. This Mainer can do anything! Contact Mark at
Mark Maltezos Carpentry
Penobscot, Maine
markmaltezoscarpentry@yahoo.com
ABOVE: A “before” photo of the yellow living room with an arched over-mantel niche. BELOW: The living room now without that fanciful niche – simple and clean.
I chose a tone-on-tone color palette here: Benjamin Moore 100% Classic Gray for walls and 50% Classic Gray for trim. Floors are a custom gray and, once again, in gloss. It all seems very gray, but color is coming – I promise 🙂
Oh, BTW, we told everyone not to touch the crusty surface on this mantel – it’s just the way we like it 🙂
We’re keeping the window treatments very simple: half shutters on the bottom throughout the first floor. The wider windows received two sets of bi-folds (BELOW) while the narrower ones (ABOVE) were fitted with two single shutters.
Just like kitchen cabinet doors, I prefer recessed paneling with a simple bead to keep it from looking too Shaker. And, I always insist on the bottom rails be stacked / weighted.
It was quite a challenge to hang the shutters as the windows had settled so unevenly. For the shallow-depth windows, carpenter Mark Maltezos compensated with a clever molding strip attached to the stiles. Great work, Mark!
All the window shutters were custom made by the talented Fred Mitchell of Shutter Works in Lewiston, Maine. We love our shutters, Fred. They turned out really nice. Below is Fred with a pair of custom shutters for another client – now those are cool! I’d love to see them in situ. BTW, Shutter Works will ship out of state.
Tom and I would like to thank Dan, Mark and Fred for their fine work. We are grateful to each of them!
Gotta run and help Tom pack – wish us luck!!
Loi

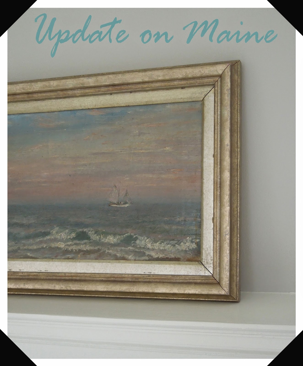
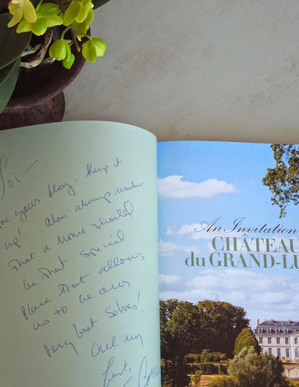
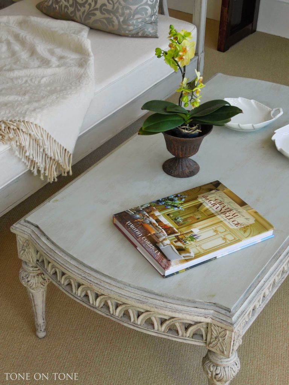
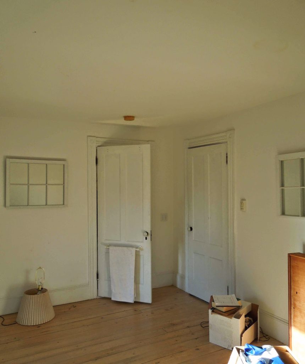
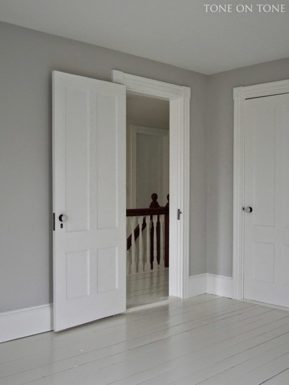
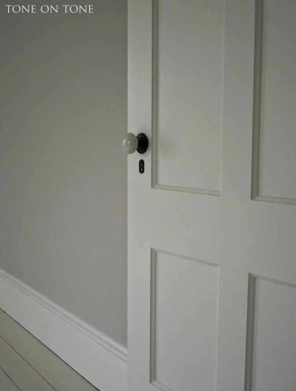
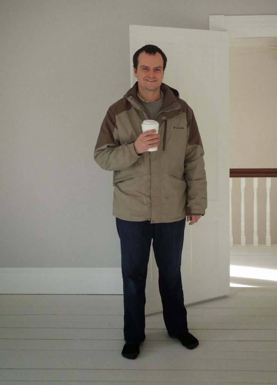
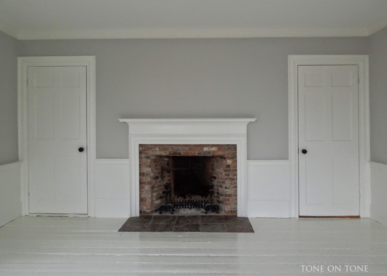
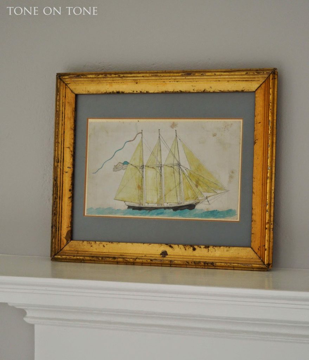
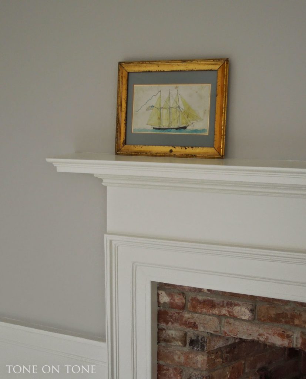
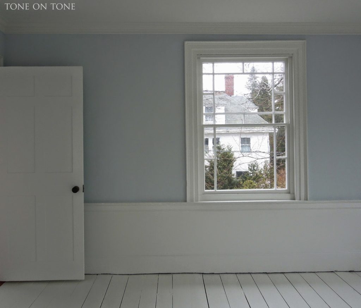
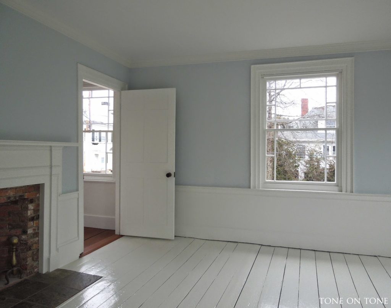
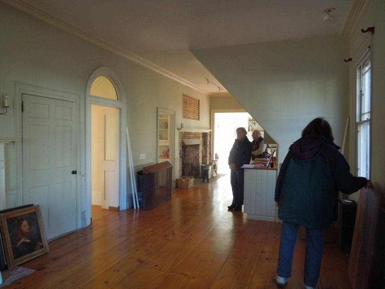
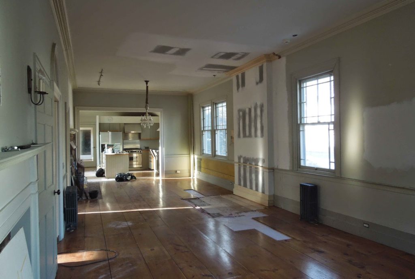
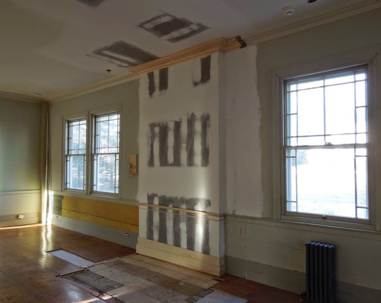
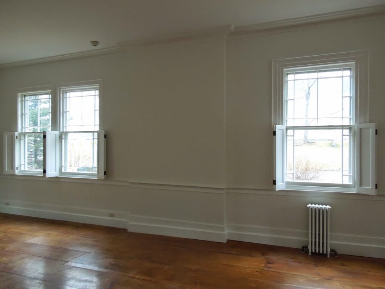
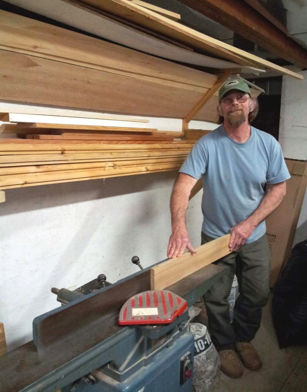
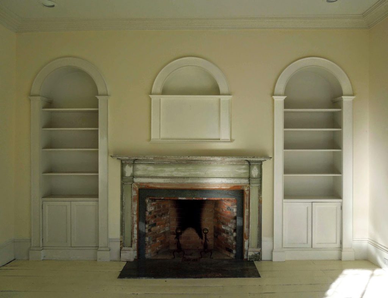
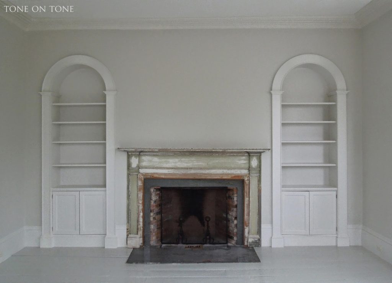
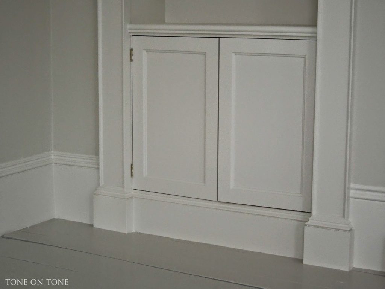
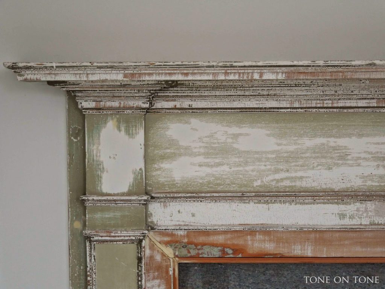
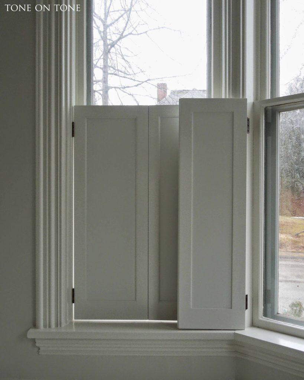
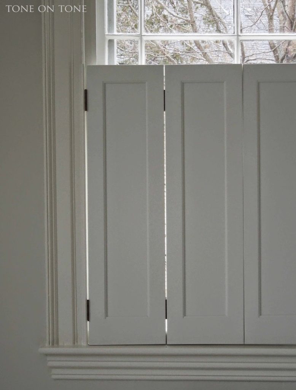
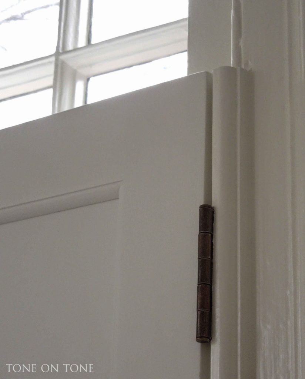
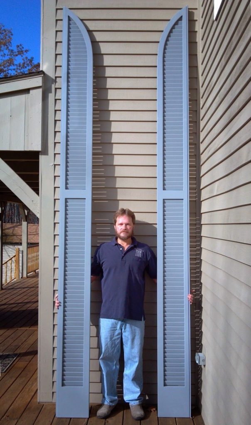
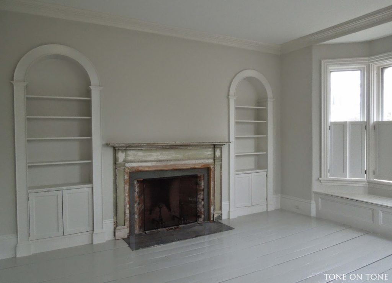
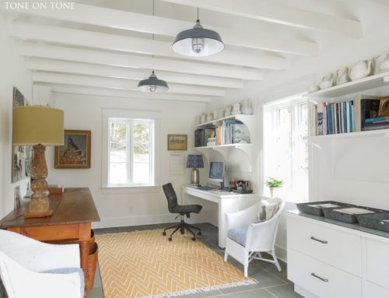
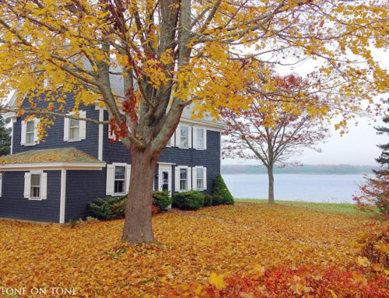
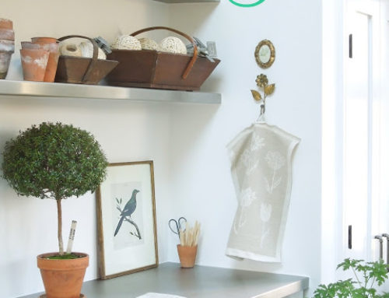
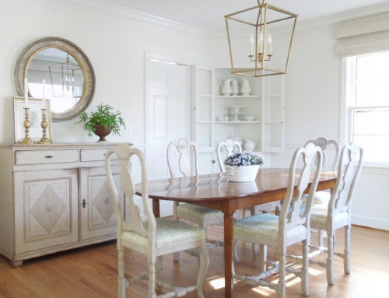
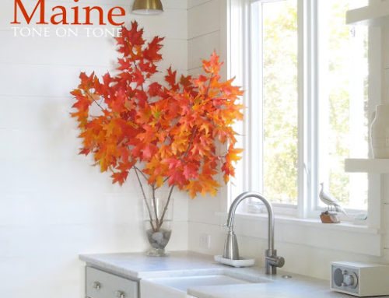
I so enjoy these posts! Thanks for sharing!
Kristin
Thank you, Kristin. More to come 🙂
Oh, your Maine home looks so fresh and lovely. I can't wait to see it with your furnishings. Those craftsmen are amazing.
Yes, we are grateful to have such a wonderful time!
I am so excited for you! I know that it will be beyond stunning when it is complete.
Happy Easter!
xo
Andie
The colors are so lovely and soothing! They will be such a wonderful backdrop for all your beautiful things! Looking forward to seeing more!
Loi, thank you so much for showing us the progress on this wonderful vacation retreat!
Your team has done an excellent job and I am so excited to see your wonderful pieces arrive!
xoxo
Karena
The Arts by Karena
Wow, Loi, I love it all. I would love to get an old house to renovate. Can't wait to see more.
the image of the boat framed in gold against the gold….. love!!!
Wow Loi, looks like a big project. But you and Tom are progressing well. I like your grey paint with the white trim and the Blue Sky room. So chic. Your shutters are beautiful. Looking forward to the finished house. Enjoy your Easter Weekend!
You've accomplished so much and it's looking great! I love the gray especially in contrast to the peeks of the dark wood of the banisters and the mantel. Love the interior shutters too. I've wanted to do that since I had my new windows put in but it's just never happened. You're also giving me permission to paint the floors in my guest room. Thank you!
Painted floors hold up well in bedrooms because of reduced traffic. I think your guestroom would look amazing with painted floors, Steve.
The most amazing part of all this is just how fast it has been done! So many skilled people involved and yet, in just a few months you're almost there….!!! Congratulations on a beautiful job: well done.
Loi,
Your attention to detail is masterful! I love these progress images. Your home in Maine is going to be beautiful, and most of all restful!
Happy Easter! Liz
Beyond love it!! I love the color choices and those half simple shutters are my favorite!! This will be magazine worthy as well, good luck!
This is so fun! I love starting this journey with you on your Maine home. It already looks like you inside!!! Your soothing clean and crisp palette is gorgeous. I love all the simplicity and the millwork and shutters. Great work so far. Love the floors painted gloss white. Your dream home is looking beautiful my friend! xo Nancy
I know that one of the best parts about doing our renovation was getting to meet and see wonderful craftspeople at work! Love all of your updates and color choices, and it really reflects yours and Tom's personalities…simply beautiful!
xo Kat
Excellent job by your skilled contractors, and I very much approve of the simple palette upon which to layer your personal very pleasing style. Makes me want to do it again…although the renovation upstairs is very noisy this morning, so it's not a happy thought today!
It is looking so great, Loi. I can't believe what a difference removing that old staircase makes. Painting the floors was an absolute stroke of genius. I just love the direction this is all happening. I can't wait to see more. (Hurry up! :))
Hello Loi, What an elegant background you are creating for you future plans, which I cannot wait to see unfold. The slight color on the walls really emphasizes your beautiful old woodwork, which we can now see was somewhat lost and receding in the all-white rooms. You obviously appreciate how lucky you are in finding such great craftsmen. When I first saw those tall blue shutters, I was wondering how on earth they could be for your house!
–Jim
Looking goooooood!
Di
X
Perfection, Loi! The serene color palette and the simple shutters are beautiful, and I love the painted floors. It is the perfect setting for your beautiful things – I can't wait to see the furniture!!
xo,
Phyllis
OMG….I love every color you picked. Of course it is all neutral because those are the best and your art and accessories will totally be fabulous! And you know I love the painted floors:)
LOI!!!!!!!!!!!!!
Here I am, enthusiastic about EVERY THING YOU and Tom do….my friend, your sensibilities are unmatched. You have such a touch of grey beauty and you are taking this gem and polishing her up to high shine. Every detail you select is perfect in its sparse presence, with no unnecessary clutter. Each piece so beautifully placed then planned. I am so happy for you both that you have found this place to retreat to in summer and care for.
Bravo to you dear LOI! And I am always present, but enjoying my time off from posting for a while. I hope you will visit me when I do post again.
Much love and happiness to you both! Anita
Thanks so much, Anita. Enjoy your time off, and have a wonderful Easter.
I love every detail!!!
The house is SO spectacular…..it has me so excited and eager to see more! Your paint colors are PERFECT. So beautifully done, all in my favorite palette of all. You are doing a truly incredible job and its going to be such fun to follow……
Such talent . . . and all so beautifully done.
amazing, and can't thank you enough for listing your colors, loi. donna
Congratulations on such great progress, Loi! You assembled an amazing group of craftsmen, and they've worked wonders, particularly where that closet was removed and the flooring replaced. I like that you've used glossy white floors, and I especially like the sky gray room. Perhaps that will feature some of your nautical motif . . . Can't wait to see the decorating phase!!
Oh Loi … this is going to be gorgeous! The colors are so YOU and soothing and meticulously done. Cannot wait for the furniture move-in! I am predicting a busy but beautiful Maine Summer for you and Tom!
Wow, Loi. Things are coming along beautifully. Love the colors you are choosing and all the attention to detail. What a lucky house to have you and Tom find it and make it gorgeous. Can't wait to see it furnished! Congratulations on your progress.
I am so excited reading this and seeing your great ideas. Congratulations Loi and Tom. It really is such a lovely house and you are so generous to share it with us! What a great backdrop for your antiques. Back to read it all again as usual. Happy weekend, hope you get to spend it outside!
I'm in love with your world of gorgeous grays and how they "play" together! Can't wait to see you both In and Settled!!! I know it will be AMAZING!
Loi, LOVE all of your updates & changes. Getting rid of that stair makes for such a great space in the back of the house with elegant proportions, and getting rid of the 3rd arch in the living room certainly helps as well! Everything looks beautiful.
Loi…good luck with the move…love the transpiration…its going to look amazing!
Loi…I meant inspiration!
Wow… love everything you have done. So fun to watch the progress!
So exciting to see the beautiful transformation Loi! Have a very happy Easter weekend, and thank you so much for your kind comment and birthday wishes to Patch recently!
Sophia x
FAB! The best thing about this house is that the "bones" are top notch. I love that area of Maine…so you have it all. BRAVO!
Thanks! We love Castine and the surrounding towns, too. Cheers!
Stunning! + can't wait to see the rest + remember, you are only as good as your helpers + what a team you have assembled + just in time for Spring in Maine + how lovely for you & Tom. xxpeggybraswelldesign.com
Outstanding!!! Love the mantelpieces!!!
xx
Greet
Loi-
I love Timothy's work. Congratulations on the win!
Every thing you design reaks of gorgeousness. Love the paint!
Teresa
xoxo
Hello Loi:
Needless to say we are HUGELY impressed. And we love the grey which you have used extensively. It does, as you say, create a very classical feel in keeping with the period of the house whilst also having a crisp, clean contemporary edge to it.
As for the yellow of your drawing room. Perfect. We have always wished to use a similar colour and now you have possibly spurred us on to change. So wise to have been rid of that ghastly alcove over the fireplace which must, surely, have distracted from the overall elegance of the room.
Kellemes húsvéti únnepeket!
Loi,
I LOVE every little thing you did. It is so gorgeous! Dying to see how beautiful it will look with your personal touch on it. Have fun!
Christina 🙂
Loi…..that wood floor patch is amazing!
When you say the paint is %75, what is the other %25???
The home is looking spectacular and so stylish, removing the staircase was genuis!
I always make the bottom rail of a panel wider too, good for you!
It means only 75% of the usual tint was added to the base color
Yes, that is correct. Thanks, Sidney. Hope this helps, Betsy.
Gorgeous! We have 10' and 13' ceilings and want to do big baseboards, what size are these?
Sidney – Your ceilings are SO tall!!! Lucky you! I'm not 100% sure, but guessing our baseboards are 10" – 12" high. Our ceilings are 10' high on the first floor. Ceilings lower upstairs.
Some kind of wonderful!! 🙂
Hi Loi, I've been waiting for an update. The "Maine House" is wonderful. The various grays make it happy. Can't wait to see what you are installing. xoxo Mary
Loi,
As I was viewing your soothing ethereal paint palate, I could feel myself relaxing while enjoying each and every improvement to your summer home. You and Tom are creating a charming beauty to vacation at. One can tell the thoughtful planning and consideration to historic legacy that has gone into your choices. Thanks for sharing.
Vera
What a fabulous project. Just in time to enjoy the Spring and Summer. So well done. Thank you for sharing these photos.
Marybeth
Hey, MB – Great to hear from you. Yup, we're excited to start this adventure. Thanks! L
Oh, Loi, I knew it would be fabulous. This is so fun and when I read that the post was going to share some of your work on the vacation home I waited until I had time to study each picture and take notes. 🙂
Good luck with the move. Have a wonderful weekend.
Karen
As it SHOULD be!! franki
Loi, it is looking spectacular. I am so happy and excited for you and Tom. I know this is a labor of love and it is going to be a wonderful home for the two of you. Can't wait to see more. xo Kathysue
I am so very impressed with the progress, Loi! Its all just gorgeous. I am so glad to see BM Wickham gray it seems nicely warm without going too greige for me.
It is a magnificent Good Friday morning here in Australia and what a way to start Easter ….. (well, being with all my family as well of course) ….. reading this blog post. The scrambled eggs and orange juice can wait, I'm just going to sit here and take in all this lusciousness. Loi, you truly have been blessed with a very special gift. These rooms are like heaven on earth. Thank you so much for telling us all the paint colours and finishes you used. Can't wait till these rooms come to life once the furniture is in situ and you have added your magic touch. Love…. Love …. Love. God bless. Felicity
Hello, Felicity – Thanks so much! Hope you have a wonderful Easter 🙂 Cheers!
Loi, I am really envious. Looks so inviting! Did you have to replaster? Or double glaze the windows?
Thanks, Vicki! We only had to replaster a small portion of the breakfast room.
you never fail to inspire loi, now i am coveting a vacation retreat in maine, tackle a good renovation and perform a total transformation. alas, i will be content to watch you and tom create magic. without furniture or decorations it is lovely. enjoy the process!
cheers
debra
What type of paint was used on the floors? Did you need to prep them in any way?
Yes, the floors were washed, sanded and primed. We used a water based porch and patio floor paint in gloss by Behr. Are you painting your floors? Good luck.
I can't tell you how happy and excited I am for you!! This has been such a treat watching you turn this home into the perfect retreat! I can't get over the fireplace mantel and how you left the original paint… brilliant!! I'll be dreaming of this home tonight! I want one!
Many wonderful years to come enjoying such a historical gem!
xoxo
Desiree
Beautiful! Congratulations. I so envy that living room mantel.
Hello Loi,
Fab-u-lous as always!
Thank you for sharing pics of your lovely home. Can't wait to see the finished article.
Hope you have a lovely weekend,
Liz x
The house looks beautiful, Loi. It is a serene haven. I can't wait to see it with the furniture and accessories.
Best to you,
Liliana
Oh Loi, your home looks ready to move in to!!! I love the paint colors you chose, so true to your new homes distinctive architecture!!!! I know your excited but we are all so excited for you! Can't wait to see the furniture pieces that will go into this already gorgeous-looking home!!! Have a wonderful Easter dear!
Loving all the colors you chose. So bright and fresh! Love it!
Fabulous Loi!! I love everything you have done. It is so happy, yet serene- a perfect backdrop for your fabulous furniture:) xoxoxo, K
Loi,
I am bowled over by the seemingly simple changes that yield large results! The gray color is sublime and the perfect backdrop. Though if the decor stopped there, it's already stunning. I'm a White Dove girl, as that is the entire exterior color of my house plus all of my trim in our kitchen/family room/mudroom and upstairs addition.
You and Tom have done a masterful job so far and once the furniture is in, I'm sure it will take weeks for me to pick my jaw up off the ground. Bravo!!!!
xoxo Elizabeth
Your house looks amazing Loi! What a beautiful place!
Happy Easter!
Madelief
crusty mantel is beyond. what you're doing is magic. so happy for you two and this labor of love!
happy easter.
michele
Gorgeous Loi. Love all the paint colours and those floors…sigh! Heavenly!! Interesting point about the shutter beading/weighting. Such attention to detail and such a great tip. It's great to have found some contractors with such ability and integrity in their work. The house is just gorgeous. You're not going to want to leave!!
Xo Terri
Loi–I can hardly stand it! It's all so peaceful and quiet and fresh and well, my favorite word for your projects, LOVELY! Truly lovely. Can't wait to see more–know your skilled eye will have this home magazine-ready and publishing-worthy, but more importantly, restored and enjoyed in a matter of weeks! XOXOX–Amanda
Hi Loi, Oh my goodness! Everything looks great and you are making lots of progress. We are beginning a similar project with a 30 year old home 😉 . Our plan is to bump out and remove walls so we will have an open floor plan. I'll be sharing photos as we get going. I've used the Ben M. gray, white dove, and also the sky blue. Love them all but I'm considering switching to Farrow and Ball grays .. not sure yet. Your hardwoods are incredible and I like the shelving and details that you are showing here.
My blog has changed over to wordpress so you will need to change me on your blog roll to receive updates.
Here's a link http://www.4aroundthetable.com/2014/04/sharing-wisdom/
Happy Easter! xxleslie
Oh Loi you and your team really are doing a beautiful job of bringing the house back to life. Your colour palette is gorgeous and the perfect foil for your incredible antiques. I just can't wait to see what my room will look like!
Simply gorgeous! I love the BM Wickham Gray. It's exactly the shade of gray I was looking for when I painted my living room. Too bad I didn't know it back then! Love that you're keeping the house true to it's original spirit but with twist that makes it relevant now.
Dear Loi
You have made marvelous progress in such a short time. Your contractor/carpenter Mark looks to be a perfectionist. I love the floors. We had painted cream colour floors in the upstairs of our farmhouse and I loved the look. Your choice of paint colour looks fabulous. I will look forward to seeing your furniture in situ. Now if only you could find a way to spend the entire summer and fall in Maine?
Happy Easter
Helen xx
Dear Loi
I have been away so much from blogging and just drop in now and then. I have been catching up on some of my favorite blogs and am so enjoying yours- such beauty- your new home in Maine, your gardens, furnishings and so much to take in- you never disappoint!
xo
Mimi@ A House Romance
HAPPY EASTER, LOI and TOM! My dear friend, I just came back from the most glorious morning on the lake with Ruben. We watched the sun rise, we saw the fog lift as well, and an eagle skim the water for his breakfast. Loons sang, people came out to rejoice in our first spring-like day. Now I'm home to see you have visited me, and I want to wish YOU both a glorious feast of happiness. Enjoy your day, as I too will go out to putter in my battered garden, but I know that the warmth of the season will heal the broken branches. Much love, Anita
Oh Loi-what a stunning home! LOVE the removal of the niche over the FP and those painted floors!
Will you be gardening in blue and white here as well?
Loi, HAPPY EASTER! Everything looks great! I like the grey color on the walls and the floor.
I wonder what the final result will be.
Your house has a great potential.
Loi, good job!!!
Margaret
http://decordesireforbeauty.com/blog.html
A Happy and Healthy Easter to you and Tom, dearest Loi!
I'm so glad to be getting back to blog friends…I have missed you and all of the beautiful inspiration…
Oh, I am so excited for you, dear friend! Things are looking terrific, and I do wish you the best of luck…what a thrilling adventure…
Much love and Bon Courage! 🙂
Hugs to you,
– Irina
What a splendid renovation! Thanks for sharing the pictures. Can't wait to see the progress. Also, I have to give you a huge thank you for sharing paint colors. I just completed a renovation on my kitchen/living room/den areas and I tried the BM Classic Gray, because of you. I never would have tried it just from the paint chip(thought it had too much green), but it couldn't be more perfect! Thank you so much, I love it more each day!
Loi, the paint colours you chose are perfect! They echo the era of this gorgeous home and will uphold its integrity. I am looking forward to all the magical touches that you are going to give it! I am so happy for you and Tom! You have a great team of people working with you too. That is wonderful. Congrats on the giveaway win. It looks right at home on your coffee table. xx
Happy Easter Monday, Loi!
What a beautiful treat for this stomach flu inflicted gal; pure design delight – who knew it could calm the the tummy! Your changes are so pretty and your style is shining through with every redo! I love your new shutters, as well as those blue ones that Fred created for another lucky client ! You have chosen very skilled and talented professionals, and as always, have worked together with them to give life to your amazing vision.
Have a lovely week!
xo
Poppy
You have a remarkable team that have transformed this 200+ year old house so well. Eagerly waiting to see how your magicak touch of interior design will further transform it.
Best wishes.
Hi again, Loi!
I just posted some images from my my friend's shop. The last photograph made me think of you! It is a salvaged, corrugated zinc panel with a floral swag…come take a peek, will you?
xo
Andie
Loi! This is stunning! I cannot believe that it has only been 4 months! It is going to be fabulous!
I love all of the paint colors, dove white is always a favorite.
Have a wonderful week! By the way, I cannot remember the month but I was reading Southern Living a few days ago and your wonderful gardens were featured!
Elizabeth
Hi Loi
Thank you so much for sharing your paint colors, I just love them so much ………..I have a very similar room , an old Captains house looking over the water and I would so love to use your paint colors from the yellow living room. May I ask you to share the formula for the painted floors there as well , they are stunning and I just wouldn't have a clue what to pick myself. Also what is the sheen on the paint trim used in that room ………………..thanking you in advance……..Carol ann
Looking good, Loi! Can't wait to see more. Have a great weekend!
-Deborah
Amazing what a good paint job (and excellent "bones") can do!!! Love it. So cool about your new book. I've been using some of his new fabrics for Schumacher.
I forgot to comment. I think I saw it on my phone, but it takes me too long to type on it. This is all so fantastic! I love all of the colors. I used Wickham gray once a couple years ago in a dark entrance and it made it ever so much fresher and brighter. I love all of these muted colors because they make such a beautiful backdrop for just about anything. I can't wait to see more! Oh, and thank you so much for all of your kind comments! It always makes my day! xoxo ~ Laurel
Ooh, this is going to be fabulous. Congratulations! I love it already and you haven't even put in the interiors, lol.
Fantastic Loi!! I am so excited for you, your dream has become a reality. Don't you just love it when that happens!! Sending warm wishes from Saigon… 😉
Love it all Loi, absolutely LOVE it!
شركة مقاولات بالرياض
تغليف اثاث
شركات نقل العفش بالرياض
شركة تنظيف خزانات بجدة
شركة تخزين اثاث بجدة
شركة تنظيف شقق بجدة
مؤسسة رش المبيدات حشرية بجدة
شركة تنظيف خزانات بالرياض
مصر عملية المرارة بالمنظار
مكافحة حشرات الفراش بالرياض
شركات ابادة الحشرات
شركة تسليك مجارى بالرياض
شركة تنظيف خزانات بالخرج
شركة عزل أسطح بالخرج
شركة تنظيف شقق بالمدينة المنورة
شركة تنظيف فلل بجدة
شركة نقل اثاث بالدمام
شركة رش مبيدات بالدمام
مكافحة الحشرات بالخبر
تنظيف فلل بالرياض
شركة كشف تسربات المياه بالرياض
اضغط هنا
شركة عزل اسطح بالأحساء
شركة كشف تسربات المياه بالدمام
شركة تنظيف موكيت بمكة
WOW! nice blog.Walls Nepal Colour Nepal
Very nice post! I love the neutral grey color! It would work well with many room and design pieces! Thanks for sharing!
So excited to have found you on Pinterest. Your blog is lovely and I look forward to following. Love every single thing you've done in this post from the painted floors to the shutters.
شركة تسليك مجارى بالجبيل
شركة تسليك مجارى بالاحساء
شركة تنظيف بالجبيل
شركة تنظيف بالعيون
شركة تنظيف بالهفوف
شركة تنظيف خزانات بالدمام
شركة تنظيف شقق بالدمام
شركة تنظيف فلل بالدمام
شركة تنظيف مجالس بالدمام
شركة مكافحة حشرات بالاحساء
شركة مكافحة حشرات بالجبيل
شركة تنظيف بالدمام
شركة مكافحة حشرات بالدمام
شركة رش مبيدات بالدمام
شركة تسليك مجارى بالدمام
شركة تنظيف بالرياض
شركة تنظيف خزنات بالرياض
شركة مكافحة حشرات بالرياض
شركة تخزين اثاث بالرياض
شركة تنظيف فلل بالرياض
شركة تسليك مجارى بالرياض
I love the proportions of the rooms! Great taste + exceptional craftsmen = perfection. It's GORGEOUS in a refined taste manner.
Would love to know the white you have used with the "gray sky" color?
thank you so much
شركة كشف تسربات المياه بالاحساء
كشف تسربات المياه بالاحساء
شركة عزل اسطح بالاحساء
شركة عزل خزانات المياه بالاحساء
شركه عزل مائى بالاحساء
شركة عزل حرارى بالاحساء
شركة عزل مائي وحراري بالاحساء
شركة مكافحة حشرات بالاحساء
شركة تسليك مجارى بالاحساء
شركة كشف تسربات المياه بالجبيل
كشف تسربات المياه بالجبيل
شركة عزل اسطح بالجبيل
شركة عزل خزانات المياه بالجبيل
شركه عزل مائى بالجبيل
شركة عزل حرارى بالجبيل
شركة عزل مائي وحراري بالجبيل
شركة مكافحة حشرات بالجبيل
شركة تسليك مجارى بالجبيل
شركة تنظيف بالرياض
شركة نظافة بالرياض
شركات تنظيف بالرياض
شركات نظافة بالرياض
شركة تنظيف فلل بالرياض
شركة نظافة فلل بالرياض
شركات تنظيف فلل بالرياض
شركات نظافة فلل بالرياض
شركة تنظيف مجالس بالرياض
شركات تنظيف مجالس بالرياض
شركة تنظيف كنب بالرياض
شركة تنظيف موكيت بالرياض
شركة تنظيف سجاد بالرياض
شركة جلى بلاط بالرياض
شركة تنظيف واجهات زجاج بالرياض
شركة تنسيق حدائق بالرياض
شركة كشف تسربات المياه بالرياض
شركة تنظيف بالرياض
شركة نظافة بالرياض
شركات تنظيف بالرياض
شركات نظافة بالرياض
شركة تنظيف منازل بالرياض
شركة نظافة منازل بالرياض
شركات تنظيف منازل بالرياض
شركة تنظيف شقق بالرياض
شركة نظافة شقق بالرياض
شركات تنظيف شقق بالرياض
شركة تنظيف خزانات بالرياض
شركات تنظيف خزانات بالرياض
شركة نظافة خزانات بالرياض
شركات نظافة خزانات بالرياض
شركة رش مبيدات بالرياض
شركة مكافحة حشرات بالرياض
شركة كشف تسربات المياه بالرياض
شركة تنظيف بالرياض
شركة نظافة بالرياض
شركات تنظيف بالرياض
شركات نظافة بالرياض
شركة تنظيف فلل بالرياض
شركة نظافة فلل بالرياض
شركات تنظيف فلل بالرياض
شركات نظافة فلل بالرياض
شركة تنظيف مجالس بالرياض
شركات تنظيف مجالس بالرياض
شركة تنظيف كنب بالرياض
شركة تنظيف موكيت بالرياض
شركة تنظيف سجاد بالرياض
شركة جلى بلاط بالرياض
شركة تنظيف واجهات زجاج بالرياض
شركة تنسيق حدائق بالرياض
شركة كشف تسربات المياه بالرياض
شركة تنظيف بالرياض
شركة نظافة بالرياض
شركات تنظيف بالرياض
شركات نظافة بالرياض
شركة تنظيف فلل بالرياض
شركة نظافة فلل بالرياض
شركات تنظيف فلل بالرياض
شركات نظافة فلل بالرياض
شركة تنظيف مجالس بالرياض
شركات تنظيف مجالس بالرياض
شركة تنظيف كنب بالرياض
شركة تنظيف موكيت بالرياض
شركة تنظيف سجاد بالرياض
شركة جلى بلاط بالرياض
شركة تنظيف واجهات زجاج بالرياض
شركة تنسيق حدائق بالرياض
شركة كشف تسربات المياه بالرياض
شركة تنظيف بالرياض
شركة نظافة بالرياض
شركات تنظيف بالرياض
شركات نظافة بالرياض
شركة تنظيف فلل بالرياض
شركة نظافة فلل بالرياض
شركات تنظيف فلل بالرياض
شركات نظافة فلل بالرياض
شركة تنظيف مجالس بالرياض
شركات تنظيف مجالس بالرياض
شركة تنظيف كنب بالرياض
شركة تنظيف موكيت بالرياض
شركة تنظيف سجاد بالرياض
شركة جلى بلاط بالرياض
شركة تنظيف واجهات زجاج بالرياض
شركة تنسيق حدائق بالرياض
شركة كشف تسربات المياه بالرياض
Thank you for sharing this interesting and informative article, painting with airless spray gun will be faster and more interesting!
شركة قمة الدقة للخدمات المنزلية
شركة رش مبيدات بالاحساء
شركة مكافحة الحشرات بالاحساء
مكافحة حشرات بالاحساء
مكافحة حشرات
شركة مكافحة الصراصير بالاحساء
شركة مكافحة الفئران بالاحساء
شركة مكافحة حشرات بالجبيل
شركة مكافحة النمل بالجبيل
شركة مكافحة النمل الابيض بالجبيل
شركة رش مبيدات بالجبيل
شركة رش دفان بالجبيل
شركة مكافحة الثعابين بالجبيل
مكافحة حشرات
شركة مكافحة الحشرات بالجبيل
Very Nice Information we provides best services for Install interior shutters for windows, Interior shutters by Norman, Cellular shades by Sonoran, Treatments by Kirsch, Free consulting for home decoration, installing interior shutters, Interior shutters online contact us now 610-864-2437 or Visit here installing interior shutters, Interior shutters online
Just beautiful!!! Looking for a pale gray paint color that would go well with a soft blush pink. BM Classic Gray? SW Repose Gray?
Thanks for your help!
كشف تسربات المياه بالدمام
كشف تسربات المياه بالاحساء
كشف تسربات المياه بالقصيم
كشف تسربات المياه بالقطيف
كشف تسربات المياه بالخبر
شركة كشف تسربات المياه بالجبيل
شركة كشف تسربات المياه براس تنورة
شركة سما المثاليه
شركة كشف تسربات المياه بالرياض
شركة عزل اسطح بالاحساء
شركة تسليك مجاري بالرياض
شركة نقل اثاث بالدمام
شراء اثاث داخل الرياض
شركة نقل اثاث بالرياض
شركة نقل اثاث بجدة
شركة تخزين اثاث بالرياض
شركة تركيب غرف نوم بالرياض
كشف تسربات المياة بالدمام
شركة كشف تسربات المياه بالباحة
شركة كشف تسربات المياه بجدة
شركة عزل فوم بالرياض
شركة عزل اسطح بالدمام
Thank you for sharing this powerful article, your explanation is clear and very easy to understand. Please kindly visit our site to get more information about airless spray gun solution.
https://buyusermedinafurniture.wordpress.com/2016/01/26/%D8%B4%D8%B1%D9%83%D8%A9-%D8%B4%D8%B1%D8%A7%D8%A1-%D8%A7%D9%84%D8%A7%D8%AB%D8%A7%D8%AB-%D8%A7%D9%84%D9%85%D8%B3%D8%AA%D8%B9%D9%85%D9%84-%D8%A8%D8%A7%D9%84%D9%85%D8%AF%D9%8A%D9%86%D8%A9-%D8%A7%D9%84/
https://buyusermedinafurniture.wordpress.com/2016/01/26/%D8%B4%D8%B1%D9%83%D8%A9-%D8%B4%D8%B1%D8%A7%D8%A1-%D8%A7%D9%84%D8%A7%D8%AB%D8%A7%D8%AB-%D8%A7%D9%84%D9%85%D8%B3%D8%AA%D8%B9%D9%85%D9%84-%D8%A8%D8%A7%D9%84%D9%85%D8%AF%D9%8A%D9%86%D8%A9-%D8%A7%D9%84/
عندك اثاث مستعمل تريد بيعة عندك اثاثك قديم وتريد تجديد اثاث البيت محتار وتبغى
شركة شراء اثاث مستعمل بالمدينه المنوره
شركة شراء اثاث مستعمل متخصصة فى شراء الاثاث المستعمل بالمدينة المنورة
كل ماعليك هو الاتصال بنا افضل شركة لشراء الاثاث المستعمل بالمدينة المنورة بافضل الاسعار اتصل بنا يصلك مندوبنا ليرى الاثاث ويقوم بخبرتة بتقييم الاثاث المستعمل
لديك ويعطى كل قطعة قيمتها ويعطيك افضل سعر بالسوق وبذلك تكون قد اتممت الصفقة باتصال واحد وتاتى العمال والسيارات لنقل الاثاث المستعمل لديك
واعطائك افضل الاسعار فى اثاثك المستخدم لماذ التقوى
شراء الاثاث المستعمل باالمدينة المنورة
لشراء الاثاث المستعمل بالمدينة المنورة افضل شركة شراء اثاث مستعمل بالمدينة المنورة لانها اولى الشركات العاملة فى
مجال شراء الاثاث المستعمل بالمدينة المنورة
شراء الاثاث المستعمل المدينة المنورة
https://elasmr16.wordpress.com/2017/11/02/%D8%B4%D8%B1%D8%A7%D8%A1-%D8%A7%EF%BB%BB%D8%AB%D8%A7%D8%AB-%D8%A7%D9%84%D9%85%D8%B3%D8%AA%D8%B9%D9%85%D9%84-%D8%A8%D8%A7%D9%84%D9%85%D8%AF%D9%8A%D9%86%D8%A9-%D8%A7%D9%84%D9%85%D9%86%D9%88%D8%B1%D8%A9
شراء الاثاث المستعمل باالمدينة المنورة
شراء الاثاث المستعمل بالمدينة المنورة
شراء الاثاث المستعمل بالمدينة المنورة
حراج المدينة المنورة
https://elasmr16.wordpress.com/2017/11/02/%D8%B4%D8%B1%D8%A7%D8%A1-%D8%A7%EF%BB%BB%D8%AB%D8%A7%D8%AB-%D8%A7%D9%84%D9%85%D8%B3%D8%AA%D8%B9%D9%85%D9%84-%D8%A8%D8%A7%D9%84%D9%85%D8%AF%D9%8A%D9%86%D8%A9-%D8%A7%D9%84%D9%85%D9%86%D9%88%D8%B1%D8%A9/
شركة تنظيف مجالس بالرياض
شركة تنظيف موكيت بالرياض
شركة عزل حمامات بالرياض
شركة تنظيف مساجد بالرياض
شركة تنظيف منازل بالرياض
شركة رش مبيد بالدمام
شركة مكافحة حشرات بالدمام
شركة تنظيف خزانات بالدمام
شركة رش مبيد بالدمام
شركة مكافحة حشرات بالدمام
شركة عزل اسطح بالدمام
شركة تنظيف فلل بالدمام
شركة تنظيف منازل بالدمام
شركة تنظيف موكيت بالدمام
شركة تنظيف مجالس بالدمام
شركة تنظيف بالدمام
شركة نقل اثاث بالدمام
شركة الصفرات للتنظيف بالرياض
I definitely love this site
http://antiinsects.emyspot.com/blog
https://antiinsect.page4.me/_blog/2018/
https://antiisects.yolasite.com/
Dl3najd.com
شركة الصفرات لتنظيف المنازل بالرياض
Would love to know the floor paint you used, brand and type in particular.
I did read it was a custom color.
Also how is it holding up?
So nice, you can also choose some from Wosports:
کرکره شفاف
طراحي سايت
جک پارکينگي
درب سکشنال
کرکره اتوماتيک
درب اتوماتيک شيشه اي
درب اتوماتيک
درب ريلي اتوماتيک
درب اتوماتيک پارکينگ
راهبند
Great Article.Very interesting forum. thanks for sharing!
سئو و بهینه سازی سایت
خدمات حقوقی در ترکیه
مکمل آرژنین
مجالس نراثيه بالرياض
اجذب المزيد من الزبائن إلى مطعمك من خلال تصاميمه الفريدة من نوعها. نتميز بكوننا من أفضل شركات التصميم الداخلي في الرياض
وتنفيذ ديكور بالرياض وأفضل مصمم تصميم وتنفيذ ديكورات بالرياض – شركة تشطيبات داخلية بالرياض-شركة تشطيبات خارجيه بالرياض-شركة تشطيب فلل بالرياض – اسقف معلقة – جبسنبورد – ارضيات
شركة ورق جدران بالرياض حيث انها أفضل
شركة مقاولات بالرياض وهي انها افضل
اجذب المزيد من الزبائن إلى مطعمك من خلال تصاميمه الفريدة من نوعها. نتميز بكوننا من أفضل شركات التصميم الداخلي في الرياض
وتنفيذ ديكور بالرياض وأفضل مصمم تصميم وتنفيذ ديكورات بالرياض –
شركة ترميم بالرياض من أفضل شركات الترميم
مقاول عظم بالرياض ومن أفضل شرككات المقاولات
اجذب المزيد من الزبائن إلى مطعمك من خلال تصاميمه الفريدة من نوعها. نتميز بكوننا من أفضل شركات التصميم الداخلي في الرياض
وتنفيذ ديكور بالرياض وأفضل مصمم تصميم وتنفيذ ديكورات بالرياض – شركة تشطيبات داخلية بالرياض-شركة تشطيبات خارجيه بالرياض-شركة تشطيب فلل بالرياض – اسقف معلقة – جبسنبورد – ارضيات
شركة كاميرات مراقبة بالرياض افضل شركة كاميرات
اجذب المزيد من الزبائن إلى مطعمك من خلال تصاميمه الفريدة من نوعها. نتميز بكوننا من أفضل شركات التصميم الداخلي في الرياض
وتنفيذ ديكور بالرياض وأفضل مصمم تصميم وتنفيذ ديكورات بالرياض – شركة تشطيبات داخلية بالرياض-شركة تشطيبات خارجيه بالرياض-شركة تشطيب فلل بالرياض – اسقف معلقة – جبسنبورد – ارضيات
شركة كلادنج بالرياض وافضل واجهات كلادنج
صيانة الحدائق بالرياض
شركة جبس بالرياض
شركة تشطيبات داخلية بالرياض-شركة تشطيبات خارجيه بالرياض- شركة تشطيبات بالرياض شركة تشطيب فلل بالرياض –
منتديات اتصل بنا سوف يرد عليكم مهندس ومصمم ديكور بالرياض من أفضل شركة محل ديكور بالرياض متخصص لديه اقتراحات وتخيل لحل مشاكل الديكورات الداخلي للغرف والحمامات وديكورات الفلل لديه خبره في اختيار انسب وافضل الخامات لعرضها عليكم من شركة ديكورات بالريعن الديكور بسلطنة عمانتعد سحر اللمسات افضل شركة ديكور بالرياض
شركة ديكور بالرياض
اسقف معلقة – جبسنبورد – ارضيات
تصميم داخلي لديكور الفلل والقصور والمعارض والمشاغل والمحلات شقق ومنازل وديكورات مكاتب بالرياض وجميع انحاء المملكه
واحدة من الشركات الرائدة في مجال تصميبم الديكــــــــــــور الداخلي في مدينة الرياض, شركة ديكور بالرياض متخصصة في تقديم أضخم خطط المشاريع وخدمات شركة دهان بالرياض تكون افضل شركةالتصميم الداخلي للفلل والديكورات
التصميم الخارجي للفلل بالرياضشركة تنسيق حدائق بالرياض ومن أفضل شركات
انتقي من مجموعتنا الواسعة للتصاميم الخارجية ما يناسبك كالتصاميم المستوحاة من فن العمارةوجميع انواع الديكورات
الإسلامية, أو المتميزة
تصميم مطاعم بالرياض
شركة باركيه بالرياض لانها تتمثل
شركة تشطيب فلل بالرياض من أفضل
بطابع شرق أوسطي و غير ذلك
التصميم الداخلي للمكاتب بالرياض
دعنا نقدم لك تصميمآ داخليآ مبتكرآ لمكتبك الخاص بمساعدة مصممينا من الكيدرا, شركاؤك لتنفيذ أعمالك على أكمل وجه
تصميم الفنادق بالرياض
Grammar, vocabulary, tenses, indirect speech, passive sentences must always be keep in mind while writing a blog. Everyone must read this blog. This is going to help everyone.
อ่างล้างหน้า
This blog helped me to understand the fact that even a simply written article can be best over thousands of other highly qualified no-meaning articles. So always keep in mind that use simple but accurate parameters for your blog.หิ้งพระในบ้าน
Most of the blogs pretend themselves as most usable and updated blogs with new information but sometime truth might different. I want to share some facts related to this subject which will help people to enhance their skills.ต้อเนื้อรักษา
creativity of writer is purely impressive. It has touched to the level of expertise with his writing. Everything is up to the mark. Written perfectly and I can use such information for my coming assignment.FBS ข้อดี
I am regular to check every post of this blog as well as its other supportive and knowledgeable informative blog post. I appreciate efforts of owner to deliver such valuable information to people.igcse
Thank you for your Information and I love your picture your house and hope you done your house soon ไบนารี่ ออฟชั่น
يوجد بالملكه العربيه السعوديه مجموعه عده من الشركات التي تقوم بعمليات النظافه بانواعها وعمليات تسليك المجاري وعمليات تسربات المياه وعمليات مكافحة الحشرات ولاكن بعد تجارب عده تم التوصل الي افضل هذه الشركات التي تستخدم احدث التقنيات في عملها علي احدث ماتوصلت اليه اكبر شركات التصنيع في عصرنا الحالي فهناك
شركة تنظيف بالدمام وتشمل جميع انواع النظافه و
شركة كشف تسربات المياه بالدمام وشركة كشف تسربات المياه بالخبر وشركة تسليك مجارى بالدمام و
شركة مكافحة حشرات بالدمام وهذه المجموعه من الشركات تمتلك القدره الفائقه علي تادية خدماتها بالطريق الامثل في الدقه والعمل المطلوب
One of the best blog I have seen on your blog. Thank you so much for sharing with us this valuable information. Visit Ogen Infosystem for Creative and Dynamic Website Designing Services.
Web Designing Company in Delhi
Amazing blog, thanks for sharing with us. Visit Y&H Cargo India for Sea Freight and Shipping Company.
Custom Agent in India
Get the best Mutual Fund Advise and Mutual Fund Schemes Investment at Mutual Fund Wala.
Investment Advisor in Delhi
Thank you so much for sharing this valuable information with, keep it up for more information.
Lifestyle Magazine India
Decent blog, a debt of gratitude is in order for offering to us. Visit Kalakutir Pvt Ltd for Vinyl Signage Printing and Truck Painting & Branding Services.
Truck Painting & Branding
Parabéns um trabalho de grande qualidade nos favorecendo em todos os aspectos dentro de nossa empresa de pintura.https://www.qualyartpinturas.com.br